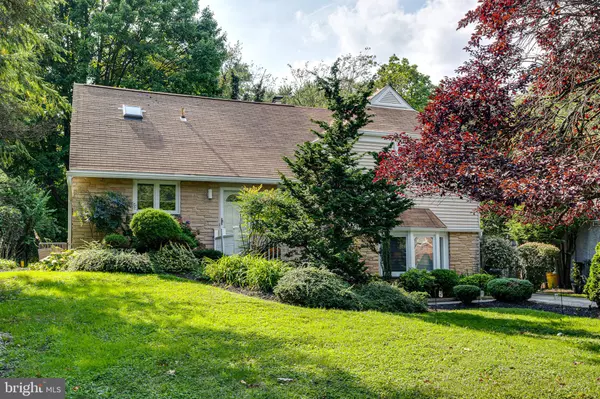For more information regarding the value of a property, please contact us for a free consultation.
Key Details
Sold Price $675,000
Property Type Single Family Home
Sub Type Detached
Listing Status Sold
Purchase Type For Sale
Square Footage 2,124 sqft
Price per Sqft $317
Subdivision College Park
MLS Listing ID PAMC2011578
Sold Date 11/19/21
Style Split Level,Colonial
Bedrooms 4
Full Baths 2
Half Baths 1
HOA Y/N N
Abv Grd Liv Area 1,704
Originating Board BRIGHT
Year Built 1953
Annual Tax Amount $7,968
Tax Year 2021
Lot Size 0.266 Acres
Acres 0.27
Lot Dimensions 61.00 x 0.00
Property Description
Wonderful updated multi level home in desirable College Park neighborhood of Bala Cynwyd! This beautifully maintained & well decorated home has been updated through out. Bright newer kitchen with white cabinetry, stainless steel appliances & white Corian counter tops. Open Floor plan with living & dining area, wood burning fireplace, and lots of floor to ceiling windows overlooking patio, and large private landscaped rear yard, perfect for entertaining & family gatherings. Four roomy bedrooms, large New Master Bathroom & New Kids Bathroom complete the upper Level. Lower Level boasts a spacious family room and adjacent laundry room, with rear access to yard. Most recent updates includes, newer windows throughout, refinished hardwood floors, updated 200 amp service, HVAC 2020, hot water heater 2017, renovated bathrooms 2018, renovated family room -lower level 2018.
This homes shows beautifully ! Close to Blue Ribbon Award Winning Lower Merion Schools, walking distance to Bala Cynwyd Park, public transportation, and the Cynwyd Heritage Trail. Easy access to I-76, close to Center City- not to be missed.
Location
State PA
County Montgomery
Area Lower Merion Twp (10640)
Zoning RESID
Rooms
Basement Fully Finished, Walkout Level
Interior
Interior Features Attic/House Fan, Ceiling Fan(s), Combination Dining/Living, Floor Plan - Open, Kitchen - Gourmet, Primary Bath(s), Recessed Lighting, Skylight(s), Walk-in Closet(s), Window Treatments, Wood Floors, Stove - Wood
Hot Water Natural Gas
Heating Forced Air
Cooling Central A/C, Attic Fan, Ceiling Fan(s)
Flooring Wood
Fireplaces Number 1
Fireplaces Type Stone
Equipment Built-In Microwave, Dishwasher, Disposal, Dryer - Gas, Oven/Range - Gas, Refrigerator, Stainless Steel Appliances, Washer, Water Heater
Fireplace Y
Appliance Built-In Microwave, Dishwasher, Disposal, Dryer - Gas, Oven/Range - Gas, Refrigerator, Stainless Steel Appliances, Washer, Water Heater
Heat Source Natural Gas
Laundry Lower Floor
Exterior
Exterior Feature Patio(s)
Waterfront N
Water Access N
Roof Type Shingle
Accessibility None
Porch Patio(s)
Parking Type Driveway
Garage N
Building
Lot Description Front Yard, Level, Rear Yard
Story 1.5
Foundation Other
Sewer Public Sewer
Water Public
Architectural Style Split Level, Colonial
Level or Stories 1.5
Additional Building Above Grade, Below Grade
New Construction N
Schools
School District Lower Merion
Others
Senior Community No
Tax ID 40-00-69040-004
Ownership Fee Simple
SqFt Source Assessor
Security Features Security System
Special Listing Condition Standard
Read Less Info
Want to know what your home might be worth? Contact us for a FREE valuation!

Our team is ready to help you sell your home for the highest possible price ASAP

Bought with Kerry Boccella • Compass RE
GET MORE INFORMATION





