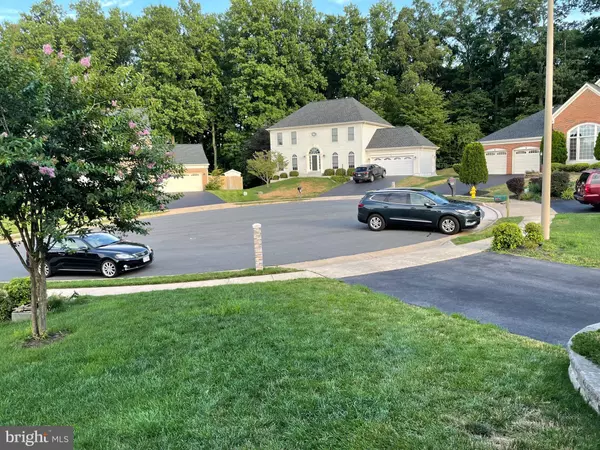For more information regarding the value of a property, please contact us for a free consultation.
Key Details
Sold Price $629,995
Property Type Single Family Home
Sub Type Detached
Listing Status Sold
Purchase Type For Sale
Square Footage 3,890 sqft
Price per Sqft $161
Subdivision Newport
MLS Listing ID VAPW2003972
Sold Date 12/27/21
Style Colonial
Bedrooms 5
Full Baths 3
Half Baths 1
HOA Fees $58/qua
HOA Y/N Y
Abv Grd Liv Area 2,960
Originating Board BRIGHT
Year Built 2000
Annual Tax Amount $6,270
Tax Year 2021
Lot Size 0.396 Acres
Acres 0.4
Property Description
Fresh paint and recent updates to this beautiful colonial on a large lot located in a beautiful wooded Cul-de-sac, an established community! Very spacious inside w hardwood floors in vaulted entry and formal dining room. Glassed French doors connect formal living room and family room (new carpet 2020) The open concept extended family room/kitchen features 9ft ceilings, lots of cabinets/counter space w center island to maximize your 'stay at home' experience. Stainless appliances throughout. Plenty of room for a kitchen table overlooking the family room with a clear view of the backyard. Rare hall off garage sports large pantry, extra coat closet and updated laundry room (2021) washer/dryer convey. Enjoy the sunsets and vista from the gorgeous oversized trex deck. Upstairs has 4 BRs/2 BA with master ensuite. Fully finished basement includes: family room/man-cave, a wet bar with both refrig and wine cooler; Walk-out French doors open to huge patio; large guest room w full bath and a full sized WFH office. Bonus 6 x15 large storage room/workout room. Anderson Windows replaced (2016), Roof and gutters replaced (2015), Hvac & Water heater replaced (2013). Insulated siding (2010), French drains (2007), oversized 2 car garage and an integrated backup generator (2003). Neabsco Creek Wetlands Preserve and Leesylvania State Park is less than a mile away and access to major commuting routes with Rippon VRE conveniently only minutes away.
Location
State VA
County Prince William
Zoning R4
Rooms
Basement Daylight, Full
Interior
Interior Features Breakfast Area, Built-Ins, Bar, Carpet, Butlers Pantry, Ceiling Fan(s), Chair Railings, Combination Kitchen/Living, Crown Moldings, Dining Area, Kitchen - Eat-In, Recessed Lighting, Wet/Dry Bar, Wood Floors
Hot Water Natural Gas
Heating Forced Air
Cooling Central A/C, Ceiling Fan(s)
Flooring Carpet, Ceramic Tile, Hardwood
Fireplaces Number 1
Fireplaces Type Gas/Propane
Equipment Negotiable
Fireplace Y
Heat Source Natural Gas
Exterior
Parking Features Garage Door Opener, Garage - Front Entry
Garage Spaces 2.0
Water Access N
Roof Type Architectural Shingle
Accessibility 36\"+ wide Halls
Attached Garage 2
Total Parking Spaces 2
Garage Y
Building
Lot Description Backs - Open Common Area, Backs to Trees, Cul-de-sac
Story 3
Sewer Public Sewer
Water Public
Architectural Style Colonial
Level or Stories 3
Additional Building Above Grade, Below Grade
Structure Type Dry Wall,Wood Walls
New Construction N
Schools
School District Prince William County Public Schools
Others
Pets Allowed Y
Senior Community No
Tax ID 8390-33-6419
Ownership Fee Simple
SqFt Source Assessor
Acceptable Financing Conventional, VA
Listing Terms Conventional, VA
Financing Conventional,VA
Special Listing Condition Standard
Pets Allowed Dogs OK, Cats OK
Read Less Info
Want to know what your home might be worth? Contact us for a FREE valuation!

Our team is ready to help you sell your home for the highest possible price ASAP

Bought with LaTonya Aniesha Thorogood • City Realty
GET MORE INFORMATION





