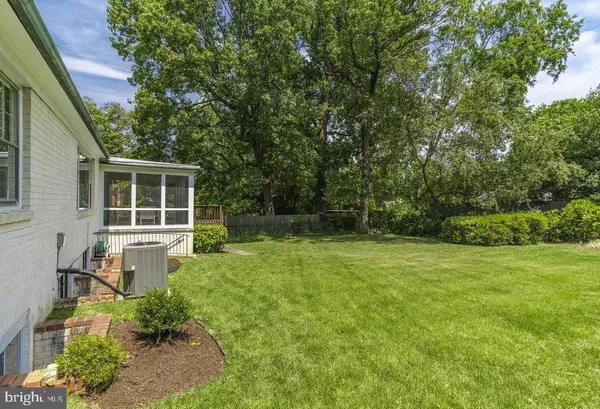For more information regarding the value of a property, please contact us for a free consultation.
Key Details
Sold Price $1,205,000
Property Type Single Family Home
Sub Type Detached
Listing Status Sold
Purchase Type For Sale
Square Footage 3,428 sqft
Price per Sqft $351
Subdivision Rollingwood
MLS Listing ID MDMC2009924
Sold Date 09/10/21
Style Mid-Century Modern
Bedrooms 4
Full Baths 3
HOA Y/N N
Abv Grd Liv Area 1,959
Originating Board BRIGHT
Year Built 1952
Annual Tax Amount $10,491
Tax Year 2020
Lot Size 0.252 Acres
Acres 0.25
Property Description
Welcome to this sun-drenched, mid-century gem nestled perfectly on an expansive, .25 acre lot in the Rollingwood neighborhood of Chevy Chase. As soon as you walk in you will feel the spaciousness and how beautifully the home flows, the well-proportioned rooms and sun pouring in from every direction. There are three large bedrooms on the main level, two full baths, gorgeous hardwood floors, an enormous eat-in kitchen and french doors leading from the dining room to a private, screened porch with terrific views of the property. The home opens to an expansive, flat backyard - lovely as is or ready for future expansion with endless possibilities! The lower level has a separate entrance and is ideal for an in-law or au pair suite. It has an enormous recreation room, second wood-burning fireplace, two additional rooms, a third full bath and space for a kitchen. The Attic is accessible from a walk-up staircase and also has endless possibilities for finishing or expansion. There is a deep, attached, two-car garage, also with storage. Chevy Chase local park is just steps away and close to Beach Drive and Rock Creek Park. Open houses on Sat 8/7 and Sun 8/8 from 1-3pm. All visitors must wear masks.
Location
State MD
County Montgomery
Zoning R60
Rooms
Basement Daylight, Full, Garage Access, Interior Access, Outside Entrance, Partially Finished, Walkout Stairs
Main Level Bedrooms 3
Interior
Interior Features 2nd Kitchen, Attic, Built-Ins, Ceiling Fan(s), Crown Moldings, Entry Level Bedroom, Floor Plan - Open, Floor Plan - Traditional, Formal/Separate Dining Room, Kitchen - Eat-In, Primary Bath(s), Recessed Lighting, Stall Shower, Walk-in Closet(s), Window Treatments, Wood Floors
Hot Water Natural Gas
Heating Forced Air
Cooling Central A/C
Fireplaces Number 2
Fireplaces Type Wood
Equipment Built-In Range, Dishwasher, Disposal, Dryer, Extra Refrigerator/Freezer, Washer
Fireplace Y
Appliance Built-In Range, Dishwasher, Disposal, Dryer, Extra Refrigerator/Freezer, Washer
Heat Source Natural Gas
Exterior
Exterior Feature Porch(es), Enclosed
Garage Additional Storage Area, Garage - Front Entry, Inside Access, Oversized
Garage Spaces 2.0
Fence Fully
Waterfront N
Water Access N
Accessibility 2+ Access Exits
Porch Porch(es), Enclosed
Parking Type Attached Garage, Driveway
Attached Garage 2
Total Parking Spaces 2
Garage Y
Building
Lot Description Level, Private
Story 2
Sewer Public Sewer
Water Public
Architectural Style Mid-Century Modern
Level or Stories 2
Additional Building Above Grade, Below Grade
Structure Type Plaster Walls
New Construction N
Schools
School District Montgomery County Public Schools
Others
Senior Community No
Tax ID 160700531330
Ownership Fee Simple
SqFt Source Assessor
Special Listing Condition Standard
Read Less Info
Want to know what your home might be worth? Contact us for a FREE valuation!

Our team is ready to help you sell your home for the highest possible price ASAP

Bought with Christina Miller • Compass
GET MORE INFORMATION





