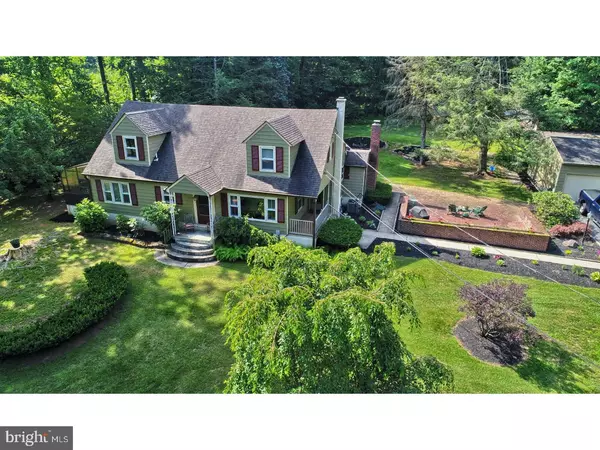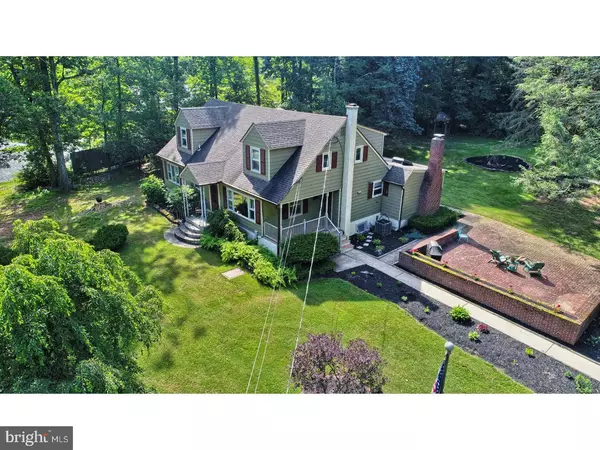For more information regarding the value of a property, please contact us for a free consultation.
Key Details
Sold Price $327,000
Property Type Single Family Home
Sub Type Detached
Listing Status Sold
Purchase Type For Sale
Square Footage 3,400 sqft
Price per Sqft $96
Subdivision None Available
MLS Listing ID 1000257091
Sold Date 10/26/17
Style Traditional
Bedrooms 5
Full Baths 3
HOA Y/N N
Abv Grd Liv Area 3,400
Originating Board TREND
Year Built 1952
Annual Tax Amount $5,021
Tax Year 2017
Lot Size 4.750 Acres
Acres 4.75
Lot Dimensions IRREG
Property Description
Looking for your own piece of paradise? Stop looking, you've found it! This Robeson Township, Twin Valley Schools offers 5 bedrooms and 3 full baths with 3400 SF of finished living area and is tucked away on just under 5 acres of mostly woodland and great for hunting. Formal LR with built-ins welcomes you through the front entry and leads into the gorgeous tiled full eat-in maple kitchen with oil-rubbed bronze hardware center work island, stacked stone backsplash and full black appliance package remains. Just to the rear of the kitchen you'll find the vaulted ceiling family room with Kodiak wood stove with brick surround and sliders providing that awesome panoramic view and bringing the outside beauty of nature in. Need a first-floor master suite? This one has one complete with a full tiled shower stall bath and double closets, 2nd full tub/shower hall bath and second main level bedroom with parquet hardwoods and French doors to the adjoining greenhouse complete the main level. Upper level provides 3 additional generous sized bedrooms , the third full tub/shower bath and a bonus sitting or play area. All this plus a huge outdoor brick patio area, great for summer grilling, an oversized 2-car detached w/2nd floor loft garage, new carpeting throughout the second floor, newer roof, replacement windows and so much more. This is the one you've been waiting for, schedule today!
Location
State PA
County Berks
Area Robeson Twp (10273)
Zoning RES
Rooms
Other Rooms Living Room, Primary Bedroom, Bedroom 2, Bedroom 3, Bedroom 5, Kitchen, Family Room, Bedroom 1, Other, Attic, Bonus Room
Basement Full, Unfinished, Outside Entrance
Interior
Interior Features Primary Bath(s), Kitchen - Island, Skylight(s), Ceiling Fan(s), Wood Stove, Water Treat System, Kitchen - Eat-In
Hot Water Electric
Heating Forced Air
Cooling Central A/C
Flooring Fully Carpeted, Vinyl, Tile/Brick
Fireplaces Number 1
Fireplaces Type Brick
Equipment Cooktop, Built-In Range, Oven - Wall, Oven - Self Cleaning, Dishwasher, Built-In Microwave
Fireplace Y
Window Features Bay/Bow,Energy Efficient,Replacement
Appliance Cooktop, Built-In Range, Oven - Wall, Oven - Self Cleaning, Dishwasher, Built-In Microwave
Heat Source Oil
Laundry Basement
Exterior
Exterior Feature Patio(s), Porch(es)
Parking Features Garage Door Opener, Oversized
Garage Spaces 5.0
Fence Other
Utilities Available Cable TV
Water Access N
Roof Type Pitched,Shingle
Accessibility None
Porch Patio(s), Porch(es)
Total Parking Spaces 5
Garage Y
Building
Lot Description Irregular, Level, Sloping, Open, Trees/Wooded, Front Yard, Rear Yard, SideYard(s)
Story 2
Foundation Brick/Mortar
Sewer On Site Septic
Water Well
Architectural Style Traditional
Level or Stories 2
Additional Building Above Grade, Shed
Structure Type Cathedral Ceilings
New Construction N
Schools
High Schools Twin Valley
School District Twin Valley
Others
Senior Community No
Tax ID 73-5312-02-68-9644
Ownership Fee Simple
Acceptable Financing Conventional, VA, FHA 203(b)
Listing Terms Conventional, VA, FHA 203(b)
Financing Conventional,VA,FHA 203(b)
Read Less Info
Want to know what your home might be worth? Contact us for a FREE valuation!

Our team is ready to help you sell your home for the highest possible price ASAP

Bought with Brooke P Gardner • Pagoda Realty




