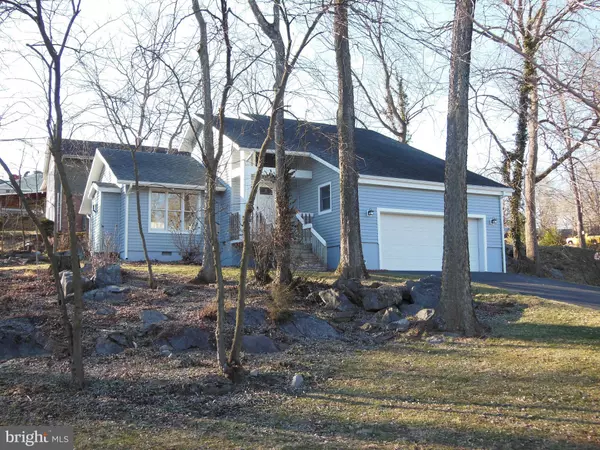For more information regarding the value of a property, please contact us for a free consultation.
Key Details
Sold Price $295,000
Property Type Single Family Home
Sub Type Detached
Listing Status Sold
Purchase Type For Sale
Square Footage 1,632 sqft
Price per Sqft $180
Subdivision Briarwood
MLS Listing ID WVBE2005998
Sold Date 03/11/22
Style Contemporary
Bedrooms 3
Full Baths 2
HOA Y/N N
Abv Grd Liv Area 1,632
Originating Board BRIGHT
Year Built 1990
Annual Tax Amount $1,613
Tax Year 2021
Lot Size 0.500 Acres
Acres 0.5
Property Description
In town living with all the city convenience but feels like in the country. Cul-de-Sac in an easily assessable neighborhood in City of Martinsburg. I81 is moments away as well as WVU Medicine hospital. Travel to Hagerstown MD in less than 20 minutes or south to Winchester in less than 30 minutes. Home features a main level bedroom and new bath tub/shower w/walk in closet. Laundry, w/full size washer & dryer on main level, kitchen with granite countertops, stainless side by side refrigerator, dishwasher, natural gas range. New vinyl plank flooring in main living area, new pet friendly carpet in bedrooms. Natural gas fireplace is warm and cozy.. Light, bright, all new paint, 2 bedrooms and new bath fixtures on second floor. Roof 13 years. New siding in 2021, new gutters w/leaf guard. Jumbo 2 car garage, extra parking pad at bottom of driveway which was repaved in 2019. Mostly wooded lot within 2 blocks of city park pool. Deer walk through your yard almost daily. Come enjoy nature right in town.
Location
State WV
County Berkeley
Zoning 101
Direction East
Rooms
Other Rooms Living Room, Dining Room, Bedroom 2, Bedroom 3, Kitchen, Bedroom 1, Laundry, Bathroom 1, Bathroom 2
Main Level Bedrooms 1
Interior
Interior Features Combination Kitchen/Dining, Entry Level Bedroom, Floor Plan - Open, Tub Shower, Upgraded Countertops, Walk-in Closet(s), Water Treat System, Window Treatments
Hot Water Electric
Heating Heat Pump(s)
Cooling Central A/C
Fireplaces Number 1
Fireplaces Type Heatilator, Other
Equipment Dishwasher, Disposal, Dryer - Front Loading, Refrigerator, Stove, Washer - Front Loading, Water Conditioner - Owned, Washer/Dryer Stacked
Fireplace Y
Appliance Dishwasher, Disposal, Dryer - Front Loading, Refrigerator, Stove, Washer - Front Loading, Water Conditioner - Owned, Washer/Dryer Stacked
Heat Source Electric, Natural Gas
Laundry Main Floor
Exterior
Exterior Feature Deck(s)
Parking Features Garage - Front Entry
Garage Spaces 2.0
Fence Decorative
Utilities Available Natural Gas Available
Water Access N
Street Surface Paved
Accessibility None
Porch Deck(s)
Attached Garage 2
Total Parking Spaces 2
Garage Y
Building
Lot Description Partly Wooded
Story 2
Foundation Crawl Space
Sewer Public Sewer
Water Public
Architectural Style Contemporary
Level or Stories 2
Additional Building Above Grade, Below Grade
New Construction N
Schools
School District Berkeley County Schools
Others
Senior Community No
Tax ID 06 4D007800000000
Ownership Fee Simple
SqFt Source Assessor
Security Features Security System
Horse Property N
Special Listing Condition Standard
Read Less Info
Want to know what your home might be worth? Contact us for a FREE valuation!

Our team is ready to help you sell your home for the highest possible price ASAP

Bought with Dawn A Dodson • Pearson Smith Realty, LLC




