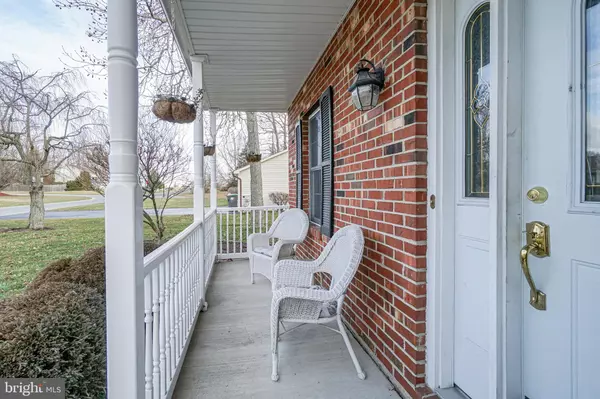For more information regarding the value of a property, please contact us for a free consultation.
Key Details
Sold Price $285,000
Property Type Single Family Home
Sub Type Detached
Listing Status Sold
Purchase Type For Sale
Square Footage 1,700 sqft
Price per Sqft $167
Subdivision Llangollen Estates
MLS Listing ID DENC497218
Sold Date 05/01/20
Style Colonial
Bedrooms 3
Full Baths 2
Half Baths 1
HOA Fees $1/ann
HOA Y/N Y
Abv Grd Liv Area 1,700
Originating Board BRIGHT
Year Built 1988
Annual Tax Amount $2,189
Tax Year 2019
Lot Size 0.340 Acres
Acres 0.34
Lot Dimensions 100.00 x 150.00
Property Description
LLANGOLLEN ESTATES - Lovely 3 bedroom, 2.5 bathroom single family home with FINISHED BASEMENT and 2-CAR GARAGE. Head up the extended NEW DRIVEWAY and onto the charming front porch. Enter into the tiled foyer and head straight through to the dining room, which features chair rail molding and a chandelier. A wood-burning fireplace surrounded by tile is centered between the dining room and living room areas. The living room features built-in cabinetry and shelving, perfect for displaying your family photos and decor. Sliding glass doors from the living room lead to the MASSIVE DECK situated on the fully fenced back yard. The SPACIOUS YARD backs to trees and includes a sizable shed for all your outdoor storage needs. Back inside you will enter the kitchen which features; laminate hardwood flooring, STAINLESS STEEL APPLIANCES, Corian countertops, a pantry, a breakfast bar, and plenty of room for your kitchen table. Also on the first floor is a powder room with hardwood floors and a laundry closet. Head upstairs where you will find 3 bedrooms and 2 full baths. The master bedroom boasts HARDWOOD FLOORS, 3 closets, and a full master bath. The master bath includes tile floors and a tile shower surround. The additional 2 bedrooms are of good size and feature laminate hardwood floors & ceiling fans. A 2nd full bath can be found in the hall. Be sure to check out the FINISHED BASEMENT here, which includes built-in shelving and multiple storage closets. Other notable home features include; NEW DRIVEWAY, NEW roof on shed, and ALL APPLIANCES INCLUDED. Don t wait, call today to schedule your tour before it's too late!
Location
State DE
County New Castle
Area New Castle/Red Lion/Del.City (30904)
Zoning NC15
Rooms
Other Rooms Living Room, Dining Room, Primary Bedroom, Bedroom 2, Bedroom 3, Kitchen, Family Room
Basement Full, Fully Finished
Interior
Interior Features Built-Ins, Ceiling Fan(s), Dining Area, Kitchen - Eat-In, Primary Bath(s), Pantry, Recessed Lighting, Upgraded Countertops
Hot Water Electric
Heating Heat Pump(s)
Cooling Central A/C
Fireplaces Number 1
Fireplaces Type Wood
Equipment Stainless Steel Appliances
Fireplace Y
Appliance Stainless Steel Appliances
Heat Source Electric
Laundry Main Floor
Exterior
Exterior Feature Porch(es), Deck(s)
Garage Built In, Garage - Front Entry, Inside Access
Garage Spaces 2.0
Fence Fully
Waterfront N
Water Access N
Accessibility None
Porch Porch(es), Deck(s)
Parking Type Attached Garage, Driveway
Attached Garage 2
Total Parking Spaces 2
Garage Y
Building
Lot Description Backs to Trees
Story 2
Sewer Public Sewer
Water Public
Architectural Style Colonial
Level or Stories 2
Additional Building Above Grade, Below Grade
New Construction N
Schools
School District Colonial
Others
Senior Community No
Tax ID 10-035.30-211
Ownership Fee Simple
SqFt Source Assessor
Special Listing Condition Standard
Read Less Info
Want to know what your home might be worth? Contact us for a FREE valuation!

Our team is ready to help you sell your home for the highest possible price ASAP

Bought with Eric M Buck • Long & Foster Real Estate, Inc.
GET MORE INFORMATION





