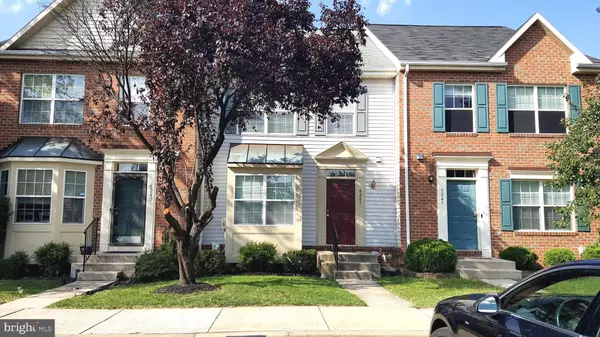For more information regarding the value of a property, please contact us for a free consultation.
Key Details
Sold Price $412,000
Property Type Townhouse
Sub Type Interior Row/Townhouse
Listing Status Sold
Purchase Type For Sale
Square Footage 2,040 sqft
Price per Sqft $201
Subdivision Kendall Ridge
MLS Listing ID MDHW2005188
Sold Date 11/08/21
Style Colonial
Bedrooms 3
Full Baths 3
Half Baths 1
HOA Fees $52/mo
HOA Y/N Y
Abv Grd Liv Area 1,520
Originating Board BRIGHT
Year Built 1996
Annual Tax Amount $4,730
Tax Year 2021
Lot Size 2,020 Sqft
Acres 0.05
Lot Dimensions 20' X 101'
Property Description
Completely renovated townhouse in the desirable Kendall Ridge / Arborside community features 3 bedrooms and 3-1/2 bathrooms, newly painted ceilings and walls, an open floor plan with foyer, eat-in kitchen with bay window, and updated countertops. New wood flooring in the entire main floor. Large dining room, Step-down living room with marble hearth and surround gas burning fireplace. The bedrooms level features new wall-to-wall upgraded carpet, 3 bedrooms with vaulted ceilings and two full baths. Large primary bedroom complete with a walk-in closet, ceiling fan and an en-suite bath with a soaking tub, separate shower, upgraded dual vanity top finish and new flooring, light-filled from skylight. The hall bathroom features upgraded vanity top finish and new upgraded flooring. Large finished lower-level family room with new upgraded carpet, a full bath, laundry room and storage space, and walkout level to the fenced backyard. New light fixtures, all LED energy-efficient light bulbs all over. Rear opportunity so don’t miss out! Make it your new home!
Location
State MD
County Howard
Zoning NT
Rooms
Other Rooms Living Room, Dining Room, Primary Bedroom, Bedroom 2, Bedroom 3, Kitchen, Family Room, Foyer, Laundry, Utility Room, Primary Bathroom, Full Bath, Half Bath
Basement Connecting Stairway, Interior Access, Partially Finished, Heated, Sump Pump, Walkout Level, Windows, Daylight, Partial
Interior
Interior Features Breakfast Area, Ceiling Fan(s), Floor Plan - Open, Kitchen - Island, Kitchen - Table Space, Pantry, Skylight(s), Soaking Tub, Sprinkler System, Stall Shower, Tub Shower, Walk-in Closet(s)
Hot Water Natural Gas
Heating Central
Cooling Central A/C
Flooring Carpet, Vinyl
Fireplaces Number 1
Fireplaces Type Gas/Propane, Marble, Screen
Equipment Dishwasher, Disposal, Dryer - Electric, Exhaust Fan, Oven/Range - Electric, Range Hood, Refrigerator, Washer, Water Heater
Furnishings No
Fireplace Y
Window Features Bay/Bow,Screens,Skylights
Appliance Dishwasher, Disposal, Dryer - Electric, Exhaust Fan, Oven/Range - Electric, Range Hood, Refrigerator, Washer, Water Heater
Heat Source Natural Gas
Exterior
Garage Spaces 2.0
Parking On Site 2
Fence Rear, Wood, Privacy
Utilities Available Cable TV Available, Phone Available
Amenities Available Tot Lots/Playground, Common Grounds, Pool Mem Avail, Reserved/Assigned Parking
Waterfront N
Water Access N
Roof Type Shingle,Copper
Accessibility None
Parking Type Off Street
Total Parking Spaces 2
Garage N
Building
Story 3
Foundation Permanent, Concrete Perimeter, Passive Radon Mitigation, Slab
Sewer Public Sewer
Water Public
Architectural Style Colonial
Level or Stories 3
Additional Building Above Grade, Below Grade
Structure Type Vaulted Ceilings
New Construction N
Schools
School District Howard County Public School System
Others
HOA Fee Include Road Maintenance,Snow Removal,Common Area Maintenance
Senior Community No
Tax ID 1416201669
Ownership Fee Simple
SqFt Source Estimated
Security Features Smoke Detector,Sprinkler System - Indoor,Carbon Monoxide Detector(s)
Horse Property N
Special Listing Condition Standard
Read Less Info
Want to know what your home might be worth? Contact us for a FREE valuation!

Our team is ready to help you sell your home for the highest possible price ASAP

Bought with L. Brent Johnson • RE/MAX Advantage Realty
GET MORE INFORMATION





