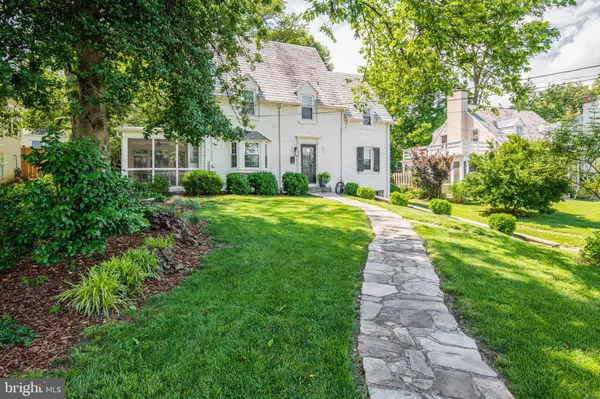For more information regarding the value of a property, please contact us for a free consultation.
Key Details
Sold Price $849,000
Property Type Single Family Home
Sub Type Detached
Listing Status Sold
Purchase Type For Sale
Square Footage 1,880 sqft
Price per Sqft $451
Subdivision Belle Haven
MLS Listing ID VAFX1207416
Sold Date 09/29/21
Style Colonial
Bedrooms 3
Full Baths 2
Half Baths 2
HOA Y/N N
Abv Grd Liv Area 1,880
Originating Board BRIGHT
Year Built 1936
Annual Tax Amount $7,064
Tax Year 2021
Lot Size 9,008 Sqft
Acres 0.21
Property Description
HOME SALE CONTINGENCY- SHORT KICK OUT- TAKING BACK UP'S! This classic stone and slate charmer is positioned in the heart of the Belle Haven village. Across the street from Belle Haven Country Club this location has everything you're looking for with its proximity to Old Town Alexandria, National Harbor and the Capital Beltway. The main level features a large living room with fireplace adjacent to a screened porch. Further is the gracious dining room with arched doorway, and eat-in kitchen with pantry. There is a powder room on this level and next a family room/ office. The upstairs features three large bedrooms with gleaming hardwoods, two full baths and a rooftop deck overlooking the private fenced back yard and patio. There is loads of storage with a full basement where the laundry is located, an updated half bath and another dedicated storage space. On this level is the connected, front-load garage. In the driveway there is room for two to three additional vehicles. You're home when you're in Belle Haven! Offers will be presented when received. The wine cabinet does not convey.
Location
State VA
County Fairfax
Zoning 140
Rooms
Other Rooms Living Room, Dining Room, Primary Bedroom, Bedroom 2, Bedroom 3, Kitchen, Family Room, Breakfast Room, Laundry, Storage Room, Utility Room, Workshop, Bathroom 2, Primary Bathroom, Half Bath, Screened Porch
Basement Full
Interior
Interior Features Attic, Breakfast Area, Ceiling Fan(s), Chair Railings, Crown Moldings, Curved Staircase, Family Room Off Kitchen, Floor Plan - Traditional, Formal/Separate Dining Room, Kitchen - Eat-In, Kitchen - Galley, Kitchen - Table Space, Pantry, Primary Bath(s), Recessed Lighting, Upgraded Countertops, Wood Floors
Hot Water Electric
Heating Radiator
Cooling Ceiling Fan(s), Central A/C
Flooring Hardwood, Ceramic Tile, Concrete
Fireplaces Number 1
Fireplaces Type Mantel(s)
Equipment Built-In Microwave, Dishwasher, Disposal, Dryer, Exhaust Fan, Icemaker, Oven/Range - Electric, Refrigerator, Stainless Steel Appliances, Washer, Water Heater
Fireplace Y
Appliance Built-In Microwave, Dishwasher, Disposal, Dryer, Exhaust Fan, Icemaker, Oven/Range - Electric, Refrigerator, Stainless Steel Appliances, Washer, Water Heater
Heat Source Oil
Laundry Basement
Exterior
Exterior Feature Patio(s), Screened, Roof
Parking Features Garage - Front Entry, Garage Door Opener
Garage Spaces 3.0
Fence Rear
Water Access N
Roof Type Slate
Accessibility None
Porch Patio(s), Screened, Roof
Attached Garage 1
Total Parking Spaces 3
Garage Y
Building
Lot Description Front Yard, Landscaping, Rear Yard, Level
Story 3
Sewer Public Sewer
Water Public
Architectural Style Colonial
Level or Stories 3
Additional Building Above Grade, Below Grade
Structure Type Plaster Walls
New Construction N
Schools
Elementary Schools Belle View
Middle Schools Sandburg
High Schools West Potomac
School District Fairfax County Public Schools
Others
Senior Community No
Tax ID 0834 03010010
Ownership Fee Simple
SqFt Source Assessor
Security Features Security System,Smoke Detector
Special Listing Condition Standard
Read Less Info
Want to know what your home might be worth? Contact us for a FREE valuation!

Our team is ready to help you sell your home for the highest possible price ASAP

Bought with Jeanine Brienza • KW United




