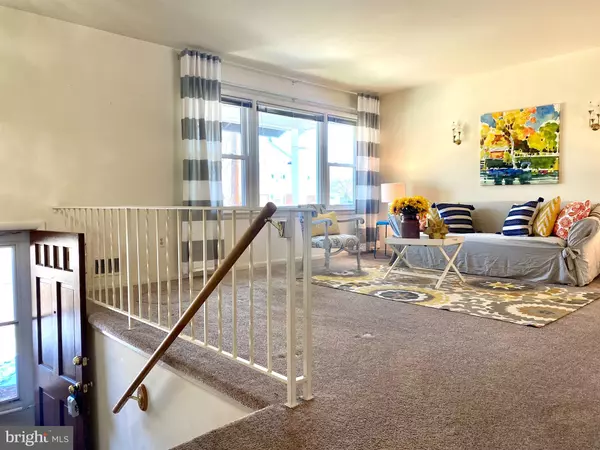For more information regarding the value of a property, please contact us for a free consultation.
Key Details
Sold Price $810,000
Property Type Single Family Home
Sub Type Detached
Listing Status Sold
Purchase Type For Sale
Square Footage 2,214 sqft
Price per Sqft $365
Subdivision Regency Estates
MLS Listing ID MDMC2037766
Sold Date 03/25/22
Style Split Foyer
Bedrooms 5
Full Baths 2
Half Baths 1
HOA Y/N N
Abv Grd Liv Area 1,314
Originating Board BRIGHT
Year Built 1964
Annual Tax Amount $6,782
Tax Year 2021
Lot Size 9,600 Sqft
Acres 0.22
Property Description
Welcome to your new home in the perfect Potomac location! The home has been lovingly cared for by the same owner for nearly 30 years. Major updates like a newer roof, windows, furnace and hot water heater off set some of the vintage home features in the kitchen and bathrooms. The main level has three bedrooms, including an ensuite master bedroom, another bathroom, and large living room. Fun features include pocket doors and hardwood floors hidden from time under carpeting. From the eat-in kitchen and dining room there are walkouts to the patio and large, fenced backyard. BTW - The shed in the backyard comes equipped with electricity so it would make an excellent man cave, she-shed, art studio, or playhouse. It could even be a chicken coop! The home's lower level has an enormous family room with wood-burning fireplace and would be perfect for game night with friends or family. There are also two more bedrooms and a bathroom. Schools, restaurants, shops and commuting access points are all nearby.
Location
State MD
County Montgomery
Zoning R90
Rooms
Other Rooms Living Room, Dining Room, Kitchen, Family Room
Basement Connecting Stairway, Daylight, Partial, Full, Heated, Improved, Interior Access, Outside Entrance, Partially Finished, Shelving, Windows
Main Level Bedrooms 3
Interior
Interior Features Combination Dining/Living, Dining Area, Floor Plan - Traditional, Kitchen - Eat-In, Kitchen - Table Space, Laundry Chute, Primary Bath(s), Stall Shower, Tub Shower, Window Treatments, Wood Floors
Hot Water Natural Gas
Heating Central
Cooling Central A/C
Flooring Carpet, Hardwood
Fireplaces Number 1
Fireplaces Type Brick, Wood
Equipment Dishwasher, Disposal, Dryer, Exhaust Fan, Oven - Wall, Refrigerator, Washer, Water Heater, Oven - Double
Furnishings No
Fireplace Y
Window Features Sliding,Double Pane,Double Hung
Appliance Dishwasher, Disposal, Dryer, Exhaust Fan, Oven - Wall, Refrigerator, Washer, Water Heater, Oven - Double
Heat Source Natural Gas
Laundry Lower Floor
Exterior
Exterior Feature Patio(s)
Garage Spaces 3.0
Fence Fully, Rear
Water Access N
View Street, Garden/Lawn
Roof Type Shingle
Accessibility None
Porch Patio(s)
Total Parking Spaces 3
Garage N
Building
Lot Description Front Yard, Landscaping, Rear Yard
Story 2
Foundation Other
Sewer Public Sewer
Water Public
Architectural Style Split Foyer
Level or Stories 2
Additional Building Above Grade, Below Grade
Structure Type Dry Wall,Brick,Paneled Walls
New Construction N
Schools
Elementary Schools Beverly Farms
Middle Schools Herbert Hoover
High Schools Winston Churchill
School District Montgomery County Public Schools
Others
Pets Allowed Y
Senior Community No
Tax ID 160400104448
Ownership Fee Simple
SqFt Source Assessor
Security Features Main Entrance Lock,Smoke Detector
Acceptable Financing Cash, Conventional, FHA, VA
Horse Property N
Listing Terms Cash, Conventional, FHA, VA
Financing Cash,Conventional,FHA,VA
Special Listing Condition Standard
Pets Allowed No Pet Restrictions
Read Less Info
Want to know what your home might be worth? Contact us for a FREE valuation!

Our team is ready to help you sell your home for the highest possible price ASAP

Bought with Wendy E Lord • RE/MAX Town Center




