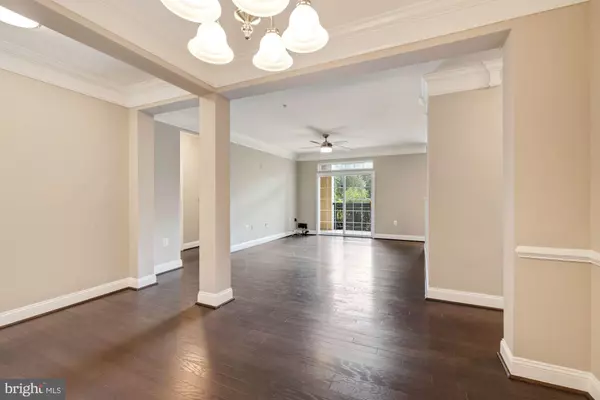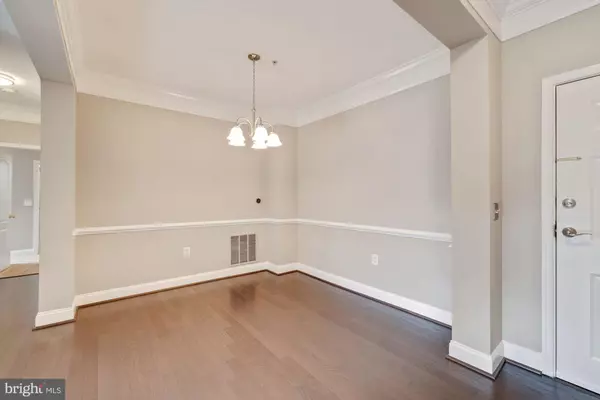For more information regarding the value of a property, please contact us for a free consultation.
Key Details
Sold Price $410,000
Property Type Condo
Sub Type Condo/Co-op
Listing Status Sold
Purchase Type For Sale
Square Footage 1,544 sqft
Price per Sqft $265
Subdivision Fallsgrove
MLS Listing ID MDMC2017294
Sold Date 01/28/22
Style Traditional
Bedrooms 2
Full Baths 2
Condo Fees $510/mo
HOA Y/N N
Abv Grd Liv Area 1,544
Originating Board BRIGHT
Year Built 2003
Annual Tax Amount $4,971
Tax Year 2021
Property Description
Fantastic - Condominium Residences of Fallsgrove - 2 Bedroom / 2 Bathroom garden level condo; Beautiful hardwood floors; High ceilings; Neutral paint colors; Elaborate moldings & pillar accents; Large sun strewn windows; Bright updated lighting fixtures; Spacious open floor plan of kitchen/living/dining and breakfast rooms; Amazing kitchen w/ bright recessed lights, NEW stainless steel appliances including 5 burner gas stove; island w/ bonus storage; upgraded counters; plenty of 42" cabinets & bonus pantry; Sunny breakfast room w/ pendant lighting; Sliding glass door leads out to private covered patio w/ lush green view; 2 large sunny bedrooms w/ carpet & ceiling fans; Bright primary bath w/ step-in shower, separate tub, large vanity/sink space; 2nd full bath w/ ceramic tile surround, tub/shower combo & large vanity w/ ample storage space; Incredible closets w/ custom built-in drawers, shelves & hanger bars; Separate laundry room; Community Amenities; Near to Fallsgrove Shopping Center, Shady Grove Hospital; Countless shopping & dining option; Excellent commuter location near to 270; Welcome Home!
Location
State MD
County Montgomery
Zoning RS
Rooms
Other Rooms Living Room, Dining Room, Primary Bedroom, Bedroom 2, Kitchen, Foyer, Breakfast Room, Laundry, Primary Bathroom, Full Bath
Main Level Bedrooms 2
Interior
Interior Features Breakfast Area, Carpet, Ceiling Fan(s), Chair Railings, Crown Moldings, Entry Level Bedroom, Floor Plan - Open, Kitchen - Island, Pantry, Primary Bath(s), Recessed Lighting, Soaking Tub, Tub Shower, Upgraded Countertops, Walk-in Closet(s), Wood Floors, Window Treatments
Hot Water Natural Gas
Heating Forced Air
Cooling Central A/C
Flooring Carpet, Ceramic Tile, Hardwood
Equipment Built-In Microwave, Dishwasher, Disposal, Dryer, Icemaker, Oven/Range - Gas, Refrigerator, Stainless Steel Appliances, Washer, Water Heater, Water Dispenser
Furnishings No
Fireplace N
Appliance Built-In Microwave, Dishwasher, Disposal, Dryer, Icemaker, Oven/Range - Gas, Refrigerator, Stainless Steel Appliances, Washer, Water Heater, Water Dispenser
Heat Source Natural Gas
Laundry Dryer In Unit, Washer In Unit
Exterior
Exterior Feature Patio(s)
Amenities Available Common Grounds
Water Access N
Accessibility None
Porch Patio(s)
Garage N
Building
Story 1
Unit Features Garden 1 - 4 Floors
Sewer Public Sewer
Water Public
Architectural Style Traditional
Level or Stories 1
Additional Building Above Grade, Below Grade
Structure Type 9'+ Ceilings
New Construction N
Schools
Elementary Schools Ritchie Park
Middle Schools Julius West
High Schools Richard Montgomery
School District Montgomery County Public Schools
Others
Pets Allowed Y
HOA Fee Include Lawn Maintenance,Reserve Funds,Trash,Water
Senior Community No
Tax ID 160403409097
Ownership Condominium
Security Features Carbon Monoxide Detector(s),Main Entrance Lock,Smoke Detector
Special Listing Condition Standard
Pets Allowed Dogs OK, Cats OK
Read Less Info
Want to know what your home might be worth? Contact us for a FREE valuation!

Our team is ready to help you sell your home for the highest possible price ASAP

Bought with Maura Fitzgerald • Donna Kerr Group
GET MORE INFORMATION





