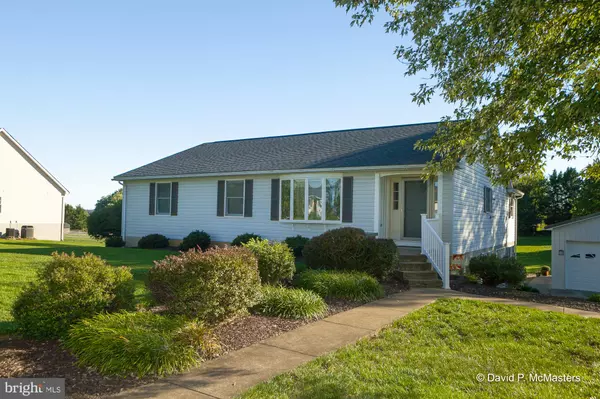For more information regarding the value of a property, please contact us for a free consultation.
Key Details
Sold Price $375,000
Property Type Single Family Home
Sub Type Detached
Listing Status Sold
Purchase Type For Sale
Square Footage 2,716 sqft
Price per Sqft $138
Subdivision Starview Acres
MLS Listing ID WVBE2003160
Sold Date 12/03/21
Style Ranch/Rambler
Bedrooms 3
Full Baths 2
Half Baths 1
HOA Fees $12/ann
HOA Y/N Y
Abv Grd Liv Area 1,716
Originating Board BRIGHT
Year Built 1992
Annual Tax Amount $1,544
Tax Year 2021
Lot Size 0.970 Acres
Acres 0.97
Property Description
Enjoy the comforts of one level living from this beautifully maintained ranch home with traditional floor plan! Offering gleaming hardwood floors throughout most of the living area and carrying to the bedrooms. Entryway with double coat closet opens to the open formal living and dining room options, great for entertaining! Modernized kitchen updated with quartz countertops, tile backsplash, and new stainless steel appliance package leading to breakfast area and cozy sunroom with access to the 10 x38 covered deck, perfect for watching a summer rain or enjoying morning coffee. Master suite features double closets and updated master bath with large stand up shower. Two bedrooms with spacious guest bathroom complete the main living area. Enjoy the warmth from the finished basement with rec room, craft/den/office area, half bathroom and unfinished but heated workshop space. . Escape and unwind to outdoor life, enjoy the mountain views and manicured property from the deck or patio area under deck, perfect for outdoor entertaining. One car attached garage and storage shed underneath house offers ample options for storage needs. Two car oversized detached garage is a perfect match for the car enthusiast or hobbyiest providing comfortable work space!
Complete home package on one acre within a small neighborhood in the Spring Mills area offering convenience to shopping, medical facilities and I-81 commuting!
Location
State WV
County Berkeley
Zoning 101
Rooms
Other Rooms Living Room, Dining Room, Primary Bedroom, Bedroom 2, Bedroom 3, Kitchen, Den, Breakfast Room, Sun/Florida Room, Great Room, Workshop
Basement Connecting Stairway, Rear Entrance, Side Entrance, Fully Finished, Walkout Level, Workshop
Main Level Bedrooms 3
Interior
Interior Features Dining Area, Ceiling Fan(s), Entry Level Bedroom, Formal/Separate Dining Room, Kitchen - Galley, Upgraded Countertops, Window Treatments, Wood Floors
Hot Water Electric
Heating Heat Pump(s), Baseboard - Electric
Cooling Heat Pump(s), Central A/C
Flooring Carpet, Hardwood, Laminated, Luxury Vinyl Tile
Equipment Dishwasher, Disposal, Dryer, Microwave, Oven/Range - Electric, Refrigerator, Washer, Exhaust Fan, Water Heater
Fireplace N
Appliance Dishwasher, Disposal, Dryer, Microwave, Oven/Range - Electric, Refrigerator, Washer, Exhaust Fan, Water Heater
Heat Source Electric
Laundry Has Laundry, Main Floor
Exterior
Exterior Feature Porch(es), Patio(s)
Parking Features Garage Door Opener
Garage Spaces 3.0
Water Access N
Roof Type Architectural Shingle
Accessibility None
Porch Porch(es), Patio(s)
Attached Garage 1
Total Parking Spaces 3
Garage Y
Building
Story 2
Foundation Block
Sewer Public Sewer
Water Public
Architectural Style Ranch/Rambler
Level or Stories 2
Additional Building Above Grade, Below Grade
Structure Type Beamed Ceilings,Dry Wall
New Construction N
Schools
School District Berkeley County Schools
Others
Senior Community No
Tax ID 02 17F000600000000
Ownership Fee Simple
SqFt Source Estimated
Acceptable Financing Cash, Conventional, FHA, VA, USDA
Listing Terms Cash, Conventional, FHA, VA, USDA
Financing Cash,Conventional,FHA,VA,USDA
Special Listing Condition Standard
Read Less Info
Want to know what your home might be worth? Contact us for a FREE valuation!

Our team is ready to help you sell your home for the highest possible price ASAP

Bought with Jessica Marie Smith • Pearson Smith Realty, LLC




