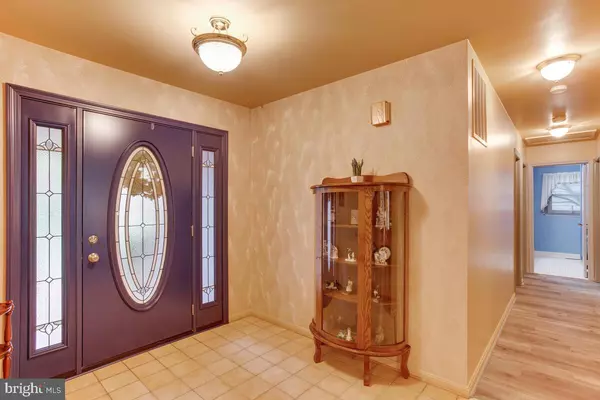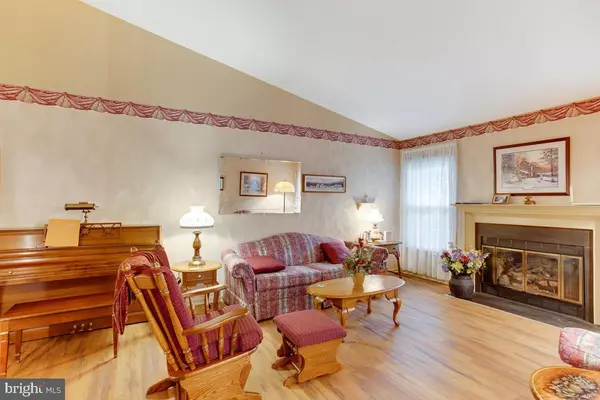For more information regarding the value of a property, please contact us for a free consultation.
Key Details
Sold Price $635,000
Property Type Single Family Home
Sub Type Detached
Listing Status Sold
Purchase Type For Sale
Square Footage 2,014 sqft
Price per Sqft $315
Subdivision Heritage Harbour
MLS Listing ID MDAA2000609
Sold Date 11/16/21
Style Ranch/Rambler
Bedrooms 3
Full Baths 2
Half Baths 1
HOA Fees $131/mo
HOA Y/N Y
Abv Grd Liv Area 2,014
Originating Board BRIGHT
Year Built 1987
Annual Tax Amount $5,069
Tax Year 2021
Lot Size 10,067 Sqft
Acres 0.23
Property Description
This is it! An incredible opportunity to take in the lifestyle of the highly sought after Heritage Harbour community! This turn-key home is situated towards the end of the community, which offers peace and privacy! The home features a wide open floor-plan offering a gorgeous entry/foyer, a beautiful family room with vaulted ceilings and gas fireplace! The remodeled eat-in kitchen offers stunning granite countertops, complimented by a beautiful subway tile backsplash, and upgraded stainless steel appliances. Off the kitchen is a fabulous sitting room with a slider that walks out to a maintenance free deck overlooking mature trees! The owner's suite features a vaulted ceiling as well, and has a private bath and very spacious walk-in closet! All of the bedrooms are very generous in size. The main level also features upgraded laminate flooring, and a roomy mud room off the oversized 2 car garage! Most of the big ticket items have been recently replaced to the roof, windows, siding, HVAC, and water heater. The community truly is a lifestyle and offers endless things to do! There are tennis courts, a community pool, clubhouse with activities, water access with kayaking and canoeing, and so much more. The community is minutes from downtown and all the dining, entertainment and shopping you could ever imagine! Buyers pay a one-time recreation fee of $2,075 to the community of Heritage Harbour.
Location
State MD
County Anne Arundel
Zoning R2
Rooms
Basement Full
Main Level Bedrooms 3
Interior
Interior Features Breakfast Area, Carpet, Ceiling Fan(s), Chair Railings, Crown Moldings, Combination Kitchen/Dining, Dining Area, Family Room Off Kitchen, Floor Plan - Open, Formal/Separate Dining Room, Kitchen - Eat-In, Kitchen - Table Space, Recessed Lighting, Walk-in Closet(s)
Hot Water Natural Gas
Heating Heat Pump(s)
Cooling Ceiling Fan(s), Central A/C
Flooring Luxury Vinyl Plank, Partially Carpeted, Ceramic Tile, Carpet
Fireplaces Number 1
Fireplaces Type Gas/Propane
Equipment Built-In Microwave, Dishwasher, Disposal, Dryer, Exhaust Fan, Oven/Range - Electric, Refrigerator, Washer
Fireplace Y
Appliance Built-In Microwave, Dishwasher, Disposal, Dryer, Exhaust Fan, Oven/Range - Electric, Refrigerator, Washer
Heat Source Natural Gas
Laundry Main Floor
Exterior
Exterior Feature Patio(s), Deck(s)
Garage Garage - Front Entry
Garage Spaces 2.0
Amenities Available Club House, Common Grounds, Community Center, Exercise Room, Fitness Center, Game Room, Golf Course, Jog/Walk Path, Lake, Meeting Room, Pool - Outdoor, Pier/Dock, Picnic Area, Party Room, Recreational Center, Tennis Courts, Water/Lake Privileges, Other
Waterfront N
Water Access N
Roof Type Asphalt
Accessibility Other
Porch Patio(s), Deck(s)
Parking Type Attached Garage
Attached Garage 2
Total Parking Spaces 2
Garage Y
Building
Lot Description Backs to Trees
Story 2
Foundation Concrete Perimeter
Sewer Public Sewer
Water Public
Architectural Style Ranch/Rambler
Level or Stories 2
Additional Building Above Grade, Below Grade
Structure Type High,Vaulted Ceilings
New Construction N
Schools
School District Anne Arundel County Public Schools
Others
HOA Fee Include Common Area Maintenance,Management,Pier/Dock Maintenance,Pool(s),Reserve Funds,Road Maintenance,Snow Removal,Other
Senior Community Yes
Age Restriction 55
Tax ID 020289290027694
Ownership Fee Simple
SqFt Source Assessor
Special Listing Condition Standard
Read Less Info
Want to know what your home might be worth? Contact us for a FREE valuation!

Our team is ready to help you sell your home for the highest possible price ASAP

Bought with Joseph S Bird • RE/MAX Advantage Realty
GET MORE INFORMATION





