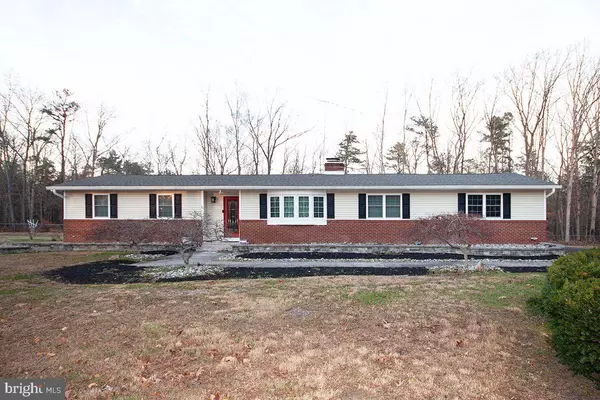For more information regarding the value of a property, please contact us for a free consultation.
Key Details
Sold Price $375,000
Property Type Single Family Home
Sub Type Detached
Listing Status Sold
Purchase Type For Sale
Square Footage 1,496 sqft
Price per Sqft $250
Subdivision Collings Lake
MLS Listing ID NJGL2008070
Sold Date 03/01/22
Style Ranch/Rambler
Bedrooms 3
Full Baths 2
HOA Y/N N
Abv Grd Liv Area 1,496
Originating Board BRIGHT
Year Built 1972
Annual Tax Amount $7,723
Tax Year 2021
Lot Size 0.780 Acres
Acres 0.78
Lot Dimensions 0.00 x 0.00
Property Description
Welcome to this wonderful home cared for by the best!! This home offers a ton of wonderful features, many of which are not only highly desirable but tastefully assembled. Here you have ONE FLOOR LIVING without having to be in a 55+ community. The kitchen is oversized. It offers 17 linear feet of counter space (So if you like to cook/bake...) accented with a beautiful GRANITE COUNTER TOPS as well as a full STAINLESS STEEL APPLIANCE PACKAGE, of course accented with a 5 BURNER GAS RANGE WITH DOUBLE OVEN, all new cabinets, 36" and 42" and a ton of pantry space. Space for every appliance under the sun!! The home is graced with BRAZILIAN CHERRY HARD WOOD FLOORS in the kitchen, living room and bedrooms. Downstairs there is a fully finished basement covering the footprint of the house. There is laminate flooring, and additional wood burning fireplace, dry bar and so much more. Of particular note is the direct access to the garage by way of the basement, makes for convenient entryway for your guests as well. The lot is a little less than an acre , and offers plenty of privacy. Enjoy the peace and tranquility offered here, with plenty of opportunity for riding, quading and other outdoor facilities. The Victory Lakes assn is just at the end of the street and offers swimming, canoe/kayaking and other outdoor entertainment. Added bonus is the home is USDA ELIGIBLE AS WELL AS A HOUSE GENERATOR. This is certainly a wonderful opportunity for you and your loved ones to enjoy!!
Location
State NJ
County Gloucester
Area Monroe Twp (20811)
Zoning RES
Rooms
Other Rooms Living Room, Bedroom 2, Bedroom 3, Kitchen, Den, Bedroom 1, Sun/Florida Room
Basement Full, Fully Finished
Main Level Bedrooms 3
Interior
Interior Features Attic, Bar, Breakfast Area, Built-Ins, Butlers Pantry, Ceiling Fan(s), Combination Kitchen/Living, Crown Moldings, Dining Area, Flat, Floor Plan - Traditional, Kitchen - Country, Kitchen - Eat-In, Kitchen - Gourmet, Primary Bath(s), Recessed Lighting, Walk-in Closet(s), Other
Hot Water Natural Gas
Cooling Central A/C
Flooring Hardwood, Ceramic Tile
Fireplaces Number 2
Fireplaces Type Brick, Wood
Equipment Built-In Microwave, Built-In Range, Dishwasher, Dryer, Refrigerator, Stainless Steel Appliances, Stove, Washer
Furnishings No
Fireplace Y
Window Features Casement,Double Hung
Appliance Built-In Microwave, Built-In Range, Dishwasher, Dryer, Refrigerator, Stainless Steel Appliances, Stove, Washer
Heat Source Natural Gas
Laundry Main Floor
Exterior
Parking Features Built In, Garage - Side Entry, Inside Access
Garage Spaces 4.0
Fence Chain Link
Utilities Available Under Ground
Water Access N
View Trees/Woods, Street, Other
Roof Type Asphalt,Shingle
Street Surface Black Top
Accessibility None
Road Frontage Boro/Township
Attached Garage 2
Total Parking Spaces 4
Garage Y
Building
Story 1
Foundation Block
Sewer Private Sewer, On Site Septic
Water Well
Architectural Style Ranch/Rambler
Level or Stories 1
Additional Building Above Grade, Below Grade
Structure Type Dry Wall
New Construction N
Schools
Middle Schools Williamstown M.S.
High Schools Williamstown
School District Monroe Township Public Schools
Others
Senior Community No
Tax ID 11-08201-00013
Ownership Fee Simple
SqFt Source Assessor
Acceptable Financing Cash, Conventional, FHA, VA, USDA
Listing Terms Cash, Conventional, FHA, VA, USDA
Financing Cash,Conventional,FHA,VA,USDA
Special Listing Condition Standard
Read Less Info
Want to know what your home might be worth? Contact us for a FREE valuation!

Our team is ready to help you sell your home for the highest possible price ASAP

Bought with Nicole E. Snyderman • Keller Williams Realty - Cherry Hill




