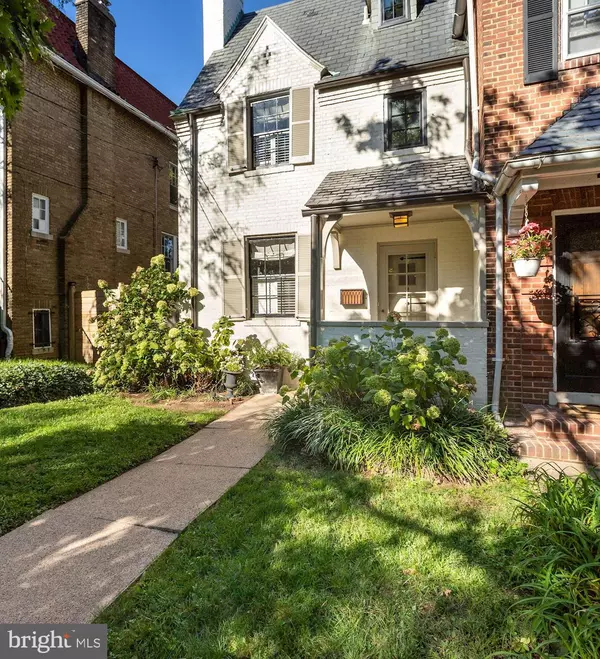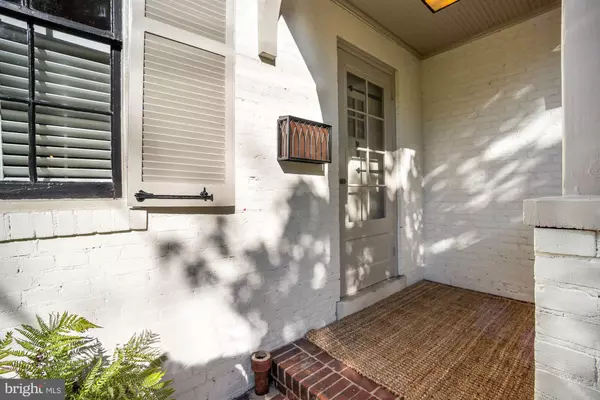For more information regarding the value of a property, please contact us for a free consultation.
Key Details
Sold Price $1,341,306
Property Type Single Family Home
Sub Type Twin/Semi-Detached
Listing Status Sold
Purchase Type For Sale
Square Footage 2,440 sqft
Price per Sqft $549
Subdivision Cleveland Park
MLS Listing ID DCDC2013848
Sold Date 12/10/21
Style Traditional
Bedrooms 4
Full Baths 3
HOA Y/N N
Abv Grd Liv Area 1,790
Originating Board BRIGHT
Year Built 1928
Annual Tax Amount $7,237
Tax Year 2020
Lot Size 2,609 Sqft
Acres 0.06
Property Description
Reputed to have been built by and for the National Cathedral, this one-of-a-kind home served as housing for clergy and faculty throughout the 20th century. Incredible original details, such as the fortress-style wooden front door complete with antique brass gargoyle knocker, meld beautifully with more modern updates including built-in closet systems, oversized European style patio doors, and Circa lighting throughout all four floors. You'll love the Carrera marble as well as the charm of original trim work and exposed brick cleverly and thoughtfully sprinkled about.
The sellers installed three zone central air conditioning with smart thermostats, added circular concrete paver patio oasis, and completed the lower level au pair suite featuring gorgeous double barn doors, full bath, and kitchenette with oven. Like a project? Tweak the au pair suite to make it rentable space or add a bath to the already plumbed top floor.
All these details are wrapped up in a storybook exterior with slate roof, complete with dedicated rear PARKING space and a location just far enough from Cathedral Commons and Mass Ave to make them convenient without being a bother. City Ridge and Upton Place developments mean you'll have many new places within a short walk soon, too. And of course, hop over to enjoy the National Cathedral grounds - including the incredible Bishop's Garden - any time with ease. In summer, hop right up Mass Ave to Merrimack POOL - full equity membership TRANSFERS WITH the property!
There are just too many special features in this house to brag about them all here - you'll have to come see this one for yourself!
Location
State DC
County Washington
Zoning R-1-B
Rooms
Basement Fully Finished, Improved, Outside Entrance, Rear Entrance, Walkout Stairs, Windows
Interior
Interior Features 2nd Kitchen, Cedar Closet(s), Crown Moldings, Tub Shower, Upgraded Countertops, Wood Floors
Hot Water Natural Gas
Heating Radiator
Cooling Programmable Thermostat, Multi Units, Central A/C
Flooring Hardwood
Fireplaces Number 1
Equipment Dishwasher, Dryer, Oven/Range - Gas, Refrigerator, Range Hood, Stainless Steel Appliances, Washer - Front Loading, Extra Refrigerator/Freezer
Fireplace Y
Appliance Dishwasher, Dryer, Oven/Range - Gas, Refrigerator, Range Hood, Stainless Steel Appliances, Washer - Front Loading, Extra Refrigerator/Freezer
Heat Source Natural Gas
Exterior
Exterior Feature Deck(s), Patio(s)
Garage Spaces 1.0
Fence Wood
Waterfront N
Water Access N
Roof Type Slate
Accessibility None
Porch Deck(s), Patio(s)
Parking Type Alley, Off Street
Total Parking Spaces 1
Garage N
Building
Story 4
Foundation Block
Sewer Public Sewer
Water Public
Architectural Style Traditional
Level or Stories 4
Additional Building Above Grade, Below Grade
New Construction N
Schools
Elementary Schools Eaton
Middle Schools Hardy
High Schools Jackson-Reed
School District District Of Columbia Public Schools
Others
Senior Community No
Tax ID 1816//0831
Ownership Fee Simple
SqFt Source Assessor
Special Listing Condition Standard
Read Less Info
Want to know what your home might be worth? Contact us for a FREE valuation!

Our team is ready to help you sell your home for the highest possible price ASAP

Bought with Colin B Johnson • RLAH @properties
GET MORE INFORMATION





