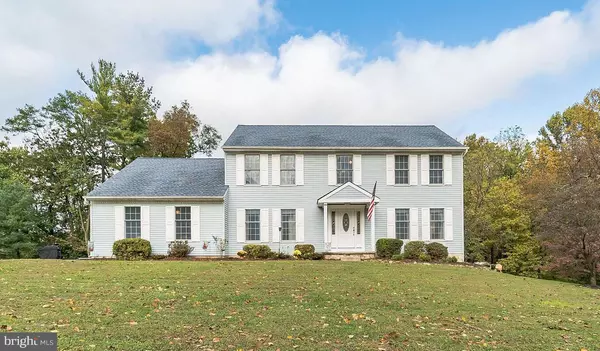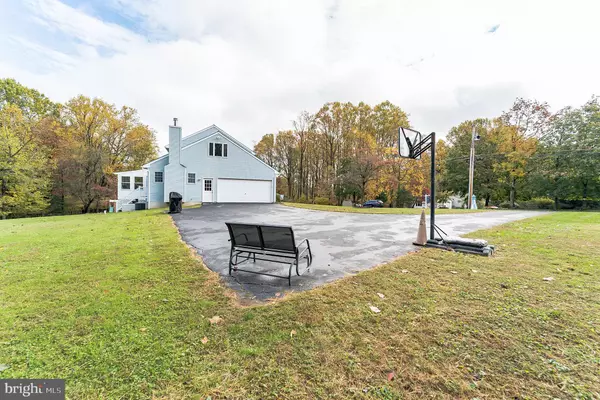For more information regarding the value of a property, please contact us for a free consultation.
Key Details
Sold Price $655,000
Property Type Single Family Home
Sub Type Detached
Listing Status Sold
Purchase Type For Sale
Square Footage 4,080 sqft
Price per Sqft $160
Subdivision Cockeysville
MLS Listing ID MDBC2014752
Sold Date 03/08/22
Style Colonial
Bedrooms 4
Full Baths 4
HOA Y/N N
Abv Grd Liv Area 2,780
Originating Board BRIGHT
Year Built 1994
Annual Tax Amount $5,679
Tax Year 2020
Lot Size 2.170 Acres
Acres 2.17
Lot Dimensions 5.00 x
Property Description
Everything you could need in a home and location is finally here! 11100 Powers Ave is the perfect choice to call home. Nestled in a 2.17 acres lot in a mostly cleared, quiet street of Cockeysville neighborhood and with easy access to major routes, the location is sure to impress! This colonial beauty features 4 beds and 4 full baths, a sunroom addition (2012), a large family room and kitchen, living and dining room and nicely sized rear deck. The main floor is a semi open floor concept with a beautiful mix of hardwood and tile flooring. Tasteful features fill the home, including crown moldings, chair railings and recessed lighting throughout. The living room flows seamlessly to the dining room, both areas are well lit and airy. Off the dining area is the kitchen with Silestone island countertops, and beautiful blue laminate countertops, hardwood flooring, upscale appliances, range hood, subway tile backsplash, an oversized center island, and tons of solid wood cabinets. There is an office to the left of the main entry that could be converted to a main floor bedroom as there is a full bath on this level too. The rear of the home is an open floor plan which wraps together the kitchen, breakfast nook, and family room. The family room has a pristine fireplace and huge windows overlooking the surrounding territorial area. You will love to hang out in the sunroom with its beautiful skylight and glass sliders to the rear deck. This can be a place for your creative works! Finishing off the main level is a convenient bath! The upper level is your private bedroom level. There are four substantial bedrooms including the primary suite with a generously sized walk-in closet and ensuite bath. The remaining 3 bedrooms are well lit, equipped with ceiling fans, and share a full hallway bath. This level contains a well-organized laundry room making chores a breeze! Down the basement, youll find the lower-level family room with a propane fireplace as the focal point. This part of the home is also carpeted, cozy and warm, a great place to entertain. There is plenty of space that can be utilized as additional rooms. Outside is a lush backyard with a nice-sized deck and a 12x24 shed, plus a latticed enclosure underneath the sunroom and the deck for storage. There is also a kennel on property. The property is surrounded by mature trees and offers a great amount of land perfect for home gardening. Additionally, the home includes a 2 car garage with an unfinished room over the garage that has ductwork for heat and air. The home also has its own general 16-kw generator! The driveway offers additional space for 6 more cars! Lots of great restaurants nearby, grocery stores and movie theatres as well as coffee shops. Hunt Valley shopping center, Wegmans, and highly rated schools are located nearby. This property is a complete package. Dont miss your chance to call this your own. Schedule an appointment!
In the basement, youll find the lower-level family room with a wood-burning fireplace as the focal point. This part of the home is also carpeted, cozy and warm, a great place to entertain. There is plenty of space that can be utilized as additional rooms. Outside is a lush backyard with a nice-sized deck and a 12x24 shed. The property is surrounded by mature trees and offers a great amount of land perfect for home gardening. Additionally, the home includes a 2 car garage with an unfinished room over the garage that has ductwork for heat and air and could be finished off for an additional bedroom. The driveway offers additional space for 6 more cars! The home also has its own general 16-kw generator! Lots of great restaurants nearby, grocery stores and movie theatres as well as coffee shops. Hunt Valley shopping center, Wegmans, and highly rated schools are located nearby. This property is a complete package. Dont miss your chance to call this your own. Schedule an appointment!
Location
State MD
County Baltimore
Zoning RESIDENTIAL
Rooms
Other Rooms Living Room, Dining Room, Primary Bedroom, Bedroom 3, Bedroom 4, Kitchen, Family Room, Den, Basement, Foyer, Breakfast Room, Sun/Florida Room, Laundry, Mud Room, Other, Storage Room, Utility Room, Workshop, Bathroom 2, Primary Bathroom, Full Bath
Basement Fully Finished
Interior
Interior Features Ceiling Fan(s), Chair Railings, Crown Moldings, Recessed Lighting, Skylight(s), Stall Shower, Walk-in Closet(s)
Hot Water Propane
Heating Heat Pump(s), Forced Air
Cooling Ceiling Fan(s), Central A/C
Fireplaces Number 2
Fireplaces Type Gas/Propane, Insert, Mantel(s), Wood
Fireplace Y
Heat Source Electric
Laundry Hookup, Upper Floor
Exterior
Exterior Feature Deck(s), Porch(es)
Garage Garage - Side Entry
Garage Spaces 8.0
Waterfront N
Water Access N
Accessibility None
Porch Deck(s), Porch(es)
Parking Type Attached Garage, Driveway
Attached Garage 2
Total Parking Spaces 8
Garage Y
Building
Lot Description Backs to Trees, Front Yard, Landscaping, Partly Wooded, Rear Yard, SideYard(s), Trees/Wooded
Story 2
Foundation Other
Sewer On Site Septic
Water Well
Architectural Style Colonial
Level or Stories 2
Additional Building Above Grade, Below Grade
New Construction N
Schools
School District Baltimore County Public Schools
Others
Senior Community No
Tax ID 04082200015955
Ownership Fee Simple
SqFt Source Assessor
Security Features Exterior Cameras,Smoke Detector
Special Listing Condition Standard
Read Less Info
Want to know what your home might be worth? Contact us for a FREE valuation!

Our team is ready to help you sell your home for the highest possible price ASAP

Bought with Kimberly A Weir • Long & Foster Real Estate, Inc.
GET MORE INFORMATION





