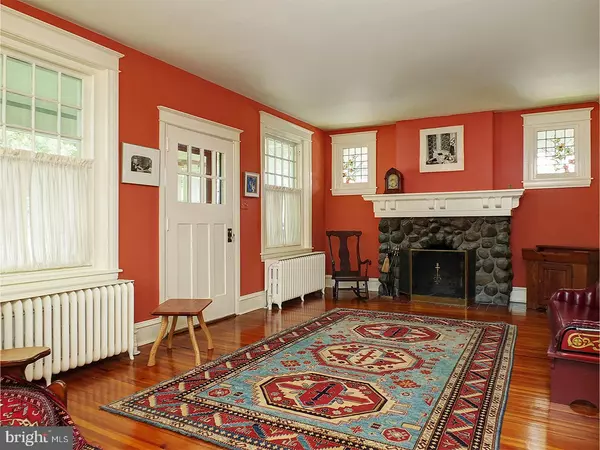For more information regarding the value of a property, please contact us for a free consultation.
Key Details
Sold Price $280,500
Property Type Single Family Home
Sub Type Detached
Listing Status Sold
Purchase Type For Sale
Square Footage 3,075 sqft
Price per Sqft $91
Subdivision None Available
MLS Listing ID 1000457947
Sold Date 10/27/17
Style Bungalow
Bedrooms 3
Full Baths 1
Half Baths 1
HOA Y/N N
Abv Grd Liv Area 3,075
Originating Board TREND
Year Built 1924
Annual Tax Amount $6,961
Tax Year 2017
Lot Size 9,200 Sqft
Acres 0.21
Lot Dimensions 49
Property Description
Quaint 1924 Sears Roebuck home that arrived in West Norriton by 3 flat cars. The Brookstone on the porch, fireplace and base was retrieved from the Pocono region of of N. East Penna. The person who purchased the kit and started construction wanted to replicate California Bungalows he was familiar with.The front porch and side porch with tile and brick are original to the 1924 construction. Much of the home still has the original pine flooring, moldings, shutters and character from the 1920's. and you feel the charm when you enter into the family room with the beautiful stone fireplace and large windows. Meander through the dining area with the side porch to the left and two of the bedrooms and bath on the right. The kitchen has beautiful Ash Cabinets with with stream stone and butter mold tiles and linoleum tiles. Step down into the pantry which allows for additional food preparation or a private breakfast area and Utility room. In 1989 a beautiful addition was added to the property to facilitate the seller's profession which can now be used as an in-law suite converting the powder room into a full bath and utilizing the two large rooms as a bedroom and Living/great room with a separate entrance. There are stairs to the second floor which is now used as a third bedroom. It has Pella windows and an exit to the side patio. The two car garage was also added at this time. Beautiful grounds. Don't wait....
Location
State PA
County Montgomery
Area West Norriton Twp (10663)
Zoning R2
Rooms
Other Rooms Living Room, Dining Room, Primary Bedroom, Bedroom 2, Kitchen, Family Room, Bedroom 1, Other, Utility Room, Attic
Basement Full, Unfinished
Interior
Interior Features Primary Bath(s), Kitchen - Eat-In
Hot Water Natural Gas
Heating Baseboard - Hot Water
Cooling Central A/C
Flooring Wood, Vinyl
Fireplaces Number 1
Fireplaces Type Stone
Equipment Built-In Range, Oven - Self Cleaning
Fireplace Y
Appliance Built-In Range, Oven - Self Cleaning
Heat Source Natural Gas
Laundry Basement
Exterior
Exterior Feature Patio(s), Porch(es)
Garage Spaces 4.0
Waterfront N
Water Access N
Roof Type Shingle
Accessibility None
Porch Patio(s), Porch(es)
Parking Type Detached Garage
Total Parking Spaces 4
Garage Y
Building
Lot Description Corner, Level, Front Yard, Rear Yard, SideYard(s)
Story 1
Foundation Stone
Sewer Public Sewer
Water Public
Architectural Style Bungalow
Level or Stories 1
Additional Building Above Grade
Structure Type 9'+ Ceilings
New Construction N
Schools
School District Norristown Area
Others
Senior Community No
Tax ID 63-00-02971-008
Ownership Fee Simple
Security Features Security System
Read Less Info
Want to know what your home might be worth? Contact us for a FREE valuation!

Our team is ready to help you sell your home for the highest possible price ASAP

Bought with Linda Gedney • BHHS Fox & Roach-Blue Bell
GET MORE INFORMATION





