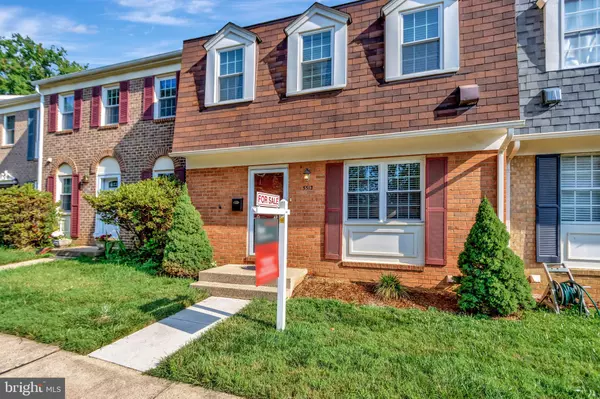For more information regarding the value of a property, please contact us for a free consultation.
Key Details
Sold Price $495,000
Property Type Townhouse
Sub Type Interior Row/Townhouse
Listing Status Sold
Purchase Type For Sale
Square Footage 1,938 sqft
Price per Sqft $255
Subdivision The Village Park
MLS Listing ID VAFX2000682
Sold Date 08/12/21
Style Contemporary
Bedrooms 3
Full Baths 2
Half Baths 2
HOA Fees $125/qua
HOA Y/N Y
Abv Grd Liv Area 1,452
Originating Board BRIGHT
Year Built 1977
Annual Tax Amount $5,030
Tax Year 2020
Lot Size 1,540 Sqft
Acres 0.04
Property Description
***OPEN HOUSE Saturday 2pm to 4pm & Sunday 1pm to 3pm*** Welcome home to this beautifully maintained townhouse tucked in the Village Park Community of Fairfax. This incredibly spacious brick front 3 bedroom, 2 full, 2 half bath will impress any buyer with its gleaming hardwood floors, an upgraded kitchen with ss appliances and granite countertops and an open concept living and dining room that leads right into a fully fenced in and low maintenance backyard. The upper floor offers a large and light filled primary bedroom with a full en-suite bath, 2 junior bedrooms and additional full bathroom. Walk into the lower level to find a large rec room, a half bath, a den perfect for a home office and a laundry room with storage. 2 assigned parking spots! Nearby Royal Lake Park and Lakeside Park offer incredible amenities from walking paths, playgrounds, basketball courts, charcoal grills and fields. You can even take your canoe or kayak on the lake. Shopping and eateries are all a short distance away. Metro bus is just a few blocks away, 1.5 miles from the VRE and Express bus to the Pentagon. Easy access to GMU, VRE Train Station, I-66, I-495 and Fairfax County Parkway. This is a commuter's dream.
Location
State VA
County Fairfax
Zoning 181
Rooms
Other Rooms Living Room, Dining Room, Primary Bedroom, Bedroom 2, Bedroom 3, Recreation Room
Basement Fully Finished
Interior
Interior Features Built-Ins, Carpet, Walk-in Closet(s), Window Treatments, Wood Floors, Formal/Separate Dining Room, Kitchen - Table Space, Upgraded Countertops, Ceiling Fan(s)
Hot Water Electric
Heating Forced Air
Cooling Programmable Thermostat, Central A/C, Ceiling Fan(s)
Flooring Hardwood, Carpet, Ceramic Tile
Equipment Built-In Microwave, Dishwasher, Disposal, Dryer, Exhaust Fan, Oven/Range - Electric, Refrigerator, Washer, Water Heater, Stainless Steel Appliances
Furnishings No
Fireplace N
Window Features Insulated,Screens
Appliance Built-In Microwave, Dishwasher, Disposal, Dryer, Exhaust Fan, Oven/Range - Electric, Refrigerator, Washer, Water Heater, Stainless Steel Appliances
Heat Source Electric
Laundry Basement
Exterior
Exterior Feature Patio(s)
Parking On Site 2
Fence Fully
Water Access N
Roof Type Shingle
Accessibility None
Porch Patio(s)
Garage N
Building
Story 3.5
Sewer Public Sewer
Water Public
Architectural Style Contemporary
Level or Stories 3.5
Additional Building Above Grade, Below Grade
Structure Type Dry Wall,Vaulted Ceilings
New Construction N
Schools
Elementary Schools Oak View
Middle Schools Robinson Secondary School
High Schools Robinson Secondary School
School District Fairfax County Public Schools
Others
HOA Fee Include Parking Fee,Snow Removal,Trash
Senior Community No
Tax ID 0772 06 0020
Ownership Fee Simple
SqFt Source Assessor
Security Features Smoke Detector
Acceptable Financing Cash, Conventional, VA
Horse Property N
Listing Terms Cash, Conventional, VA
Financing Cash,Conventional,VA
Special Listing Condition Standard
Read Less Info
Want to know what your home might be worth? Contact us for a FREE valuation!

Our team is ready to help you sell your home for the highest possible price ASAP

Bought with Katherine Milonovich • RE/MAX Allegiance




