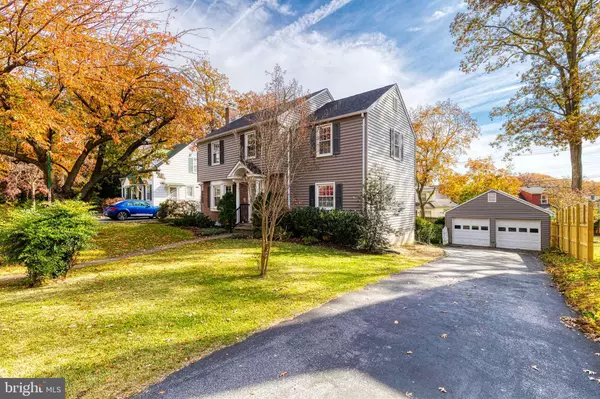For more information regarding the value of a property, please contact us for a free consultation.
Key Details
Sold Price $595,000
Property Type Single Family Home
Sub Type Detached
Listing Status Sold
Purchase Type For Sale
Square Footage 2,238 sqft
Price per Sqft $265
Subdivision Oak Forest
MLS Listing ID MDBC2015758
Sold Date 12/21/21
Style Colonial
Bedrooms 4
Full Baths 2
Half Baths 1
HOA Y/N N
Abv Grd Liv Area 1,978
Originating Board BRIGHT
Year Built 1948
Annual Tax Amount $5,315
Tax Year 2021
Lot Size 10,125 Sqft
Acres 0.23
Lot Dimensions 1.00 x
Property Description
Situated in the heart of Catonsville's Oak Forest neighborhood, this beautiful home has been lovingly maintained and features countless recent updates. The main level boasts beautiful hardwood floors, fresh neutral paint and ample living space. The living room is filled with natural light, has a wood burning fireplace and built-ins. The spacious family room has French doors leading to a large screened-in porch overlooking the level, fully fenced backyard. The kitchen has a breakfast nook with built-in benches and features all stainless steel appliances. Large dining room is perfect for entertaining. Mud room, office and half bath complete this awesome, functional floor plan. The upper level has four bedrooms. The primary suite has both an en suite bathroom and walk-in closet, which are rare in older homes in this neighborhood. The other three bedrooms are generously sized and there is a second full bath on the upper level. There are stairs to the attic, which offers incredible storage space. The driveway has room for four cars, in addition to the spacious two car garage! Extensive electrical update within the past two years includes upgraded service to 200 amps in the home, whole house surge protection, and 30 amps of service in the garage. Roof and siding replaced in 2021. Location offers amazing access to Patapsco State Park and all your favorite shops and restaurants in downtown Catonsville. Easy access to BWI, UMBC and major commuter routes.
Location
State MD
County Baltimore
Zoning RESIDENTIAL
Rooms
Other Rooms Living Room, Dining Room, Primary Bedroom, Bedroom 2, Bedroom 3, Bedroom 4, Kitchen, Family Room, Basement, Laundry, Mud Room, Office, Primary Bathroom, Full Bath, Half Bath, Screened Porch
Basement Partially Finished
Interior
Interior Features Built-Ins, Breakfast Area, Floor Plan - Traditional, Kitchen - Eat-In, Primary Bath(s), Wood Floors
Hot Water Natural Gas
Heating Forced Air
Cooling Central A/C
Flooring Carpet, Hardwood
Fireplaces Number 1
Fireplaces Type Wood
Equipment Dishwasher, Dryer, Exhaust Fan, Oven/Range - Gas, Range Hood, Refrigerator, Washer, Water Heater
Fireplace Y
Window Features Double Pane
Appliance Dishwasher, Dryer, Exhaust Fan, Oven/Range - Gas, Range Hood, Refrigerator, Washer, Water Heater
Heat Source Natural Gas
Laundry Basement
Exterior
Exterior Feature Porch(es), Deck(s), Enclosed
Garage Garage - Front Entry, Garage Door Opener
Garage Spaces 6.0
Fence Rear
Waterfront N
Water Access N
Roof Type Asphalt
Accessibility None
Porch Porch(es), Deck(s), Enclosed
Parking Type Driveway, Detached Garage, Off Street
Total Parking Spaces 6
Garage Y
Building
Lot Description Landscaping, Level, Rear Yard
Story 2
Foundation Block
Sewer Public Sewer
Water Public
Architectural Style Colonial
Level or Stories 2
Additional Building Above Grade, Below Grade
New Construction N
Schools
Elementary Schools Hillcrest
Middle Schools Catonsville
High Schools Catonsville
School District Baltimore County Public Schools
Others
Senior Community No
Tax ID 04010113552880
Ownership Fee Simple
SqFt Source Assessor
Acceptable Financing Conventional, FHA, VA, Cash
Listing Terms Conventional, FHA, VA, Cash
Financing Conventional,FHA,VA,Cash
Special Listing Condition Standard
Read Less Info
Want to know what your home might be worth? Contact us for a FREE valuation!

Our team is ready to help you sell your home for the highest possible price ASAP

Bought with Bradley D Morsberger • Coldwell Banker Realty
GET MORE INFORMATION





