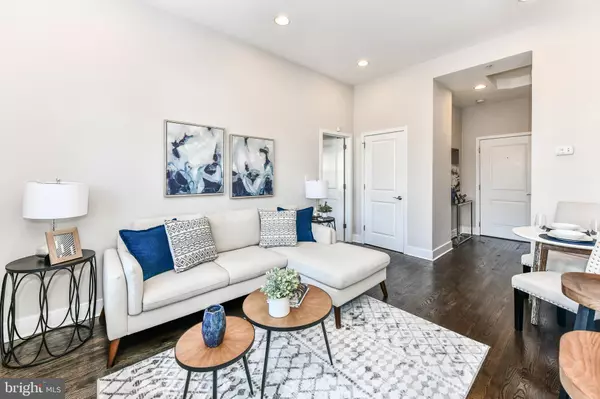For more information regarding the value of a property, please contact us for a free consultation.
Key Details
Sold Price $312,000
Property Type Condo
Sub Type Condo/Co-op
Listing Status Sold
Purchase Type For Sale
Square Footage 635 sqft
Price per Sqft $491
Subdivision 16Th Street Heights
MLS Listing ID DCDC2024988
Sold Date 01/29/22
Style Federal
Bedrooms 1
Full Baths 1
Condo Fees $283/mo
HOA Y/N N
Abv Grd Liv Area 635
Originating Board BRIGHT
Year Built 1917
Annual Tax Amount $1,522
Tax Year 2021
Property Description
Ready for you to move in as soon as you get the keys! Seller has done the heavy lifting refinished hardwoods, new carpet and fresh paint throughout.** This lovely top-floor 1-bedroom/1-bathroom condo is perfectly situated on a residential, tree-lined street in 16th St Heights. The oversized windows allow for the unit to be flooded with light throughout the day. The open layout is inviting and boasts bar seating for quick meals and easy entertaining. The oversized bedroom has plenty of room for a desk and the closets await customization for max storage. Laundry is in-unit. A secure storage room conveys (located in basement). Building has a roof deck with sweeping views and community grills. There is also a bike room in the basement. Neighborhood offers extraordinary dining options Morelands Tavern, Gold Coast Caf, Anxo Brightwood, Taqueria Districto Federal, Everyday Sundae and La Coop Coffee. Walk to Rock Creek Park's trails, tennis center and amphitheater. And easy access to transportation, two metro stations (Takoma and Georgia Ave) and buses that offer east/west and north/south routes, means you are never far from all that the District has to offer.
Location
State DC
County Washington
Zoning MU-4
Rooms
Other Rooms Living Room, Kitchen, Foyer, Bedroom 1, Bathroom 1
Main Level Bedrooms 1
Interior
Interior Features Carpet, Combination Dining/Living, Combination Kitchen/Dining, Dining Area, Floor Plan - Open, Kitchen - Eat-In, Kitchen - Island, Recessed Lighting, Soaking Tub, Tub Shower, Upgraded Countertops, Wood Floors
Hot Water Natural Gas
Heating Heat Pump(s)
Cooling Central A/C
Flooring Carpet, Hardwood
Equipment Built-In Microwave, Dishwasher, Disposal, Dryer, Dryer - Electric, Dryer - Front Loading, Microwave, Oven/Range - Gas, Refrigerator, Stainless Steel Appliances, Stove, Washer, Washer - Front Loading, Washer/Dryer Stacked
Appliance Built-In Microwave, Dishwasher, Disposal, Dryer, Dryer - Electric, Dryer - Front Loading, Microwave, Oven/Range - Gas, Refrigerator, Stainless Steel Appliances, Stove, Washer, Washer - Front Loading, Washer/Dryer Stacked
Heat Source Electric
Laundry Dryer In Unit, Has Laundry, Hookup, Washer In Unit
Exterior
Amenities Available Extra Storage, Picnic Area, Other, Storage Bin, Common Grounds
Waterfront N
Water Access N
View City
Accessibility None
Parking Type On Street
Garage N
Building
Story 1
Unit Features Garden 1 - 4 Floors
Sewer Public Sewer
Water Public
Architectural Style Federal
Level or Stories 1
Additional Building Above Grade, Below Grade
New Construction N
Schools
Elementary Schools West Education Campus
Middle Schools West Education Campus
High Schools Roosevelt High School At Macfarland
School District District Of Columbia Public Schools
Others
Pets Allowed Y
HOA Fee Include Gas,Lawn Maintenance,Common Area Maintenance,Management,Reserve Funds,Sewer,Water
Senior Community No
Tax ID 2800//2011
Ownership Condominium
Security Features Main Entrance Lock
Acceptable Financing Cash, Conventional, FHA, Negotiable
Listing Terms Cash, Conventional, FHA, Negotiable
Financing Cash,Conventional,FHA,Negotiable
Special Listing Condition Standard
Pets Description Cats OK, Dogs OK, Number Limit
Read Less Info
Want to know what your home might be worth? Contact us for a FREE valuation!

Our team is ready to help you sell your home for the highest possible price ASAP

Bought with Jasmine J Jackson • Fairfax Realty Elite
GET MORE INFORMATION





