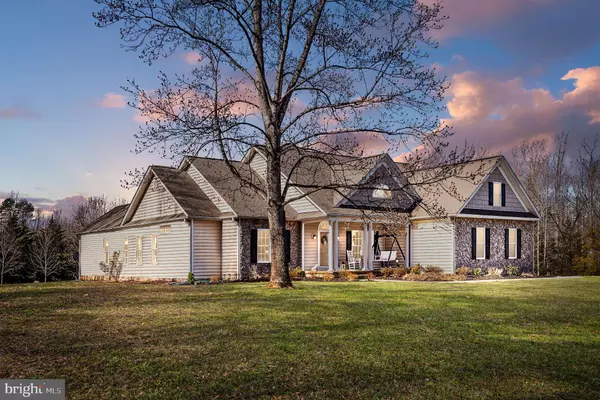For more information regarding the value of a property, please contact us for a free consultation.
Key Details
Sold Price $560,000
Property Type Single Family Home
Sub Type Detached
Listing Status Sold
Purchase Type For Sale
Square Footage 2,548 sqft
Price per Sqft $219
Subdivision Paynes Farm
MLS Listing ID VAOR2002090
Sold Date 04/29/22
Style Ranch/Rambler
Bedrooms 3
Full Baths 3
HOA Fees $16/ann
HOA Y/N Y
Abv Grd Liv Area 2,548
Originating Board BRIGHT
Year Built 2002
Annual Tax Amount $2,466
Tax Year 2021
Lot Size 3.301 Acres
Acres 3.3
Property Description
EXQUISITE is the only word that comes close to describing this huge, one-level GEM! The meandering stamped concrete driveway leads you to the side-load garage. Hop out and take a stroll down the stamped concrete sidewalk onto the welcoming, rockin' chair size front porch with scored concrete flooring. The extra-large foyer welcomes you into this amazing home. Crown molding, chairrail, extra wide baseboard, decorative columns, rounded sheetrock corners and barreled openings are just a few of the eye-popping upgrades to be found inside. The dining room is easily used as a home office with double sets of glass doors, lots of natural light and ceiling fan to keep air circulating. The kitchen will stop you in your tracks! Gorgeous does not tell the whole story! It is super spacious and features large tile flooring, 2 pantries, granite counters, raised panel cabinets, big island with built in cooktop/downdraft, double wall ovens, tile backsplash and plenty of room for breakfast table. Just beside kitchen is a nice Sunroom area that features a massive picture-sized window for tons of light. The adjoining Family Room has an awe-inspiring tray ceiling, hardwood floors, gas log fireplace and custom windows with half-rounds. Primary bedroom is an oasis with tray ceiling & atrium door to covered deck. Primary bath features barn door entry and focal point soaker tub. Two other large bedrooms and two more full baths. There is a great unfinished, walkup attic space above the garage - tons of possible uses. The outdoor living space will have you excited to entertain ... covered deck with scored concrete + big stamped concrete patio with stone fireplace. Loads of gorgeous, colorful & well-maintained landscaping. All of this on over 3 acres in a convenient location! Many, many other features that you'll want to see!! Excellent condition, sold 'as is', due to sellers relocating. High speed FiberLync internet at the home! HOA Docs state: no swine, poultry, goats or dangerous animals and no animals of any kind for commercial purposes.
Location
State VA
County Orange
Zoning A
Rooms
Other Rooms Dining Room, Primary Bedroom, Bedroom 2, Bedroom 3, Kitchen, Family Room, Foyer, Laundry, Bonus Room
Main Level Bedrooms 3
Interior
Interior Features Attic, Bar, Breakfast Area, Carpet, Ceiling Fan(s), Chair Railings, Crown Moldings, Entry Level Bedroom, Family Room Off Kitchen, Floor Plan - Open, Formal/Separate Dining Room, Kitchen - Gourmet, Kitchen - Island, Kitchen - Table Space, Pantry, Primary Bath(s), Recessed Lighting, Soaking Tub, Upgraded Countertops, Walk-in Closet(s), Wood Floors
Hot Water Bottled Gas
Heating Heat Pump(s), Heat Pump - Gas BackUp
Cooling Central A/C
Flooring Carpet, Ceramic Tile, Hardwood
Fireplaces Number 1
Fireplaces Type Gas/Propane, Mantel(s)
Equipment Cooktop - Down Draft, Dishwasher, Disposal, Freezer, Icemaker, Microwave, Oven - Wall, Oven - Double, Refrigerator, Water Heater - Tankless
Fireplace Y
Appliance Cooktop - Down Draft, Dishwasher, Disposal, Freezer, Icemaker, Microwave, Oven - Wall, Oven - Double, Refrigerator, Water Heater - Tankless
Heat Source Propane - Leased, Electric
Laundry Main Floor
Exterior
Exterior Feature Patio(s), Porch(es)
Parking Features Garage - Side Entry, Garage Door Opener
Garage Spaces 14.0
Water Access N
Roof Type Architectural Shingle
Street Surface Black Top
Accessibility None
Porch Patio(s), Porch(es)
Attached Garage 2
Total Parking Spaces 14
Garage Y
Building
Lot Description Cul-de-sac, Landscaping, No Thru Street
Story 1
Foundation Crawl Space
Sewer Septic = # of BR
Water Well
Architectural Style Ranch/Rambler
Level or Stories 1
Additional Building Above Grade, Below Grade
Structure Type Tray Ceilings,9'+ Ceilings
New Construction N
Schools
High Schools Orange
School District Orange County Public Schools
Others
Senior Community No
Tax ID 02200050000080
Ownership Fee Simple
SqFt Source Assessor
Special Listing Condition Standard
Read Less Info
Want to know what your home might be worth? Contact us for a FREE valuation!

Our team is ready to help you sell your home for the highest possible price ASAP

Bought with SANMEET KAUR • EXP Realty, LLC




