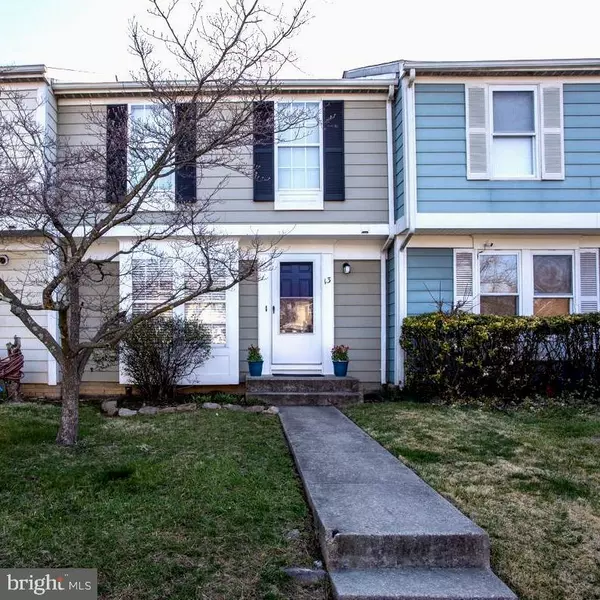For more information regarding the value of a property, please contact us for a free consultation.
Key Details
Sold Price $375,000
Property Type Townhouse
Sub Type Interior Row/Townhouse
Listing Status Sold
Purchase Type For Sale
Square Footage 1,806 sqft
Price per Sqft $207
Subdivision Emory Grove Park
MLS Listing ID MDMC2040664
Sold Date 04/08/22
Style Traditional
Bedrooms 3
Full Baths 3
Half Baths 1
HOA Fees $58/qua
HOA Y/N Y
Abv Grd Liv Area 1,218
Originating Board BRIGHT
Year Built 1987
Annual Tax Amount $3,015
Tax Year 2021
Lot Size 1,500 Sqft
Acres 0.03
Property Description
Welcome home! Rare opportunity to purchase in Emory Grove Park, Gaithersburg. Come see this beautiful 3 level, 3 bedroom, 3.5 bath townhome. As you enter the home you are greeted with natural light pouring into the home. A coat closet and half bath are conveniently located near the door. The picture window in the eat in kitchen looks out the front. Lots of counter space and large cabinets allow for storing all your kitchen necessities and more. The cute pass through window looks out to the dining area. The combination dining / living room space is flooded with light from the newly replaced sliding glass door. Upstairs you'll find the primary bedroom with en suite bathroom, 2 large bedrooms, a linen closet and hall full bathroom. In the basement enjoy relaxing in the rec room. The room has a very large closet for added storage. Beyond the rec room is the laundry with even more storage and the third full bathroom. There is a shed in the backyard to store your garden and lawn tools. The location is great and easy access to 270 and the Shady Grove Metro. Low HOA fee $174 paid quarterly ($58/month).
Location
State MD
County Montgomery
Zoning R60
Rooms
Other Rooms Living Room, Dining Room, Primary Bedroom, Bedroom 2, Kitchen, Family Room, Bedroom 1, Laundry, Storage Room, Bathroom 3, Primary Bathroom, Full Bath, Half Bath
Interior
Interior Features Breakfast Area, Built-Ins, Ceiling Fan(s), Combination Dining/Living, Kitchen - Eat-In, Primary Bath(s)
Hot Water Natural Gas
Cooling Central A/C
Equipment Dishwasher, Disposal, Dryer, Oven/Range - Electric, Washer, Water Heater
Appliance Dishwasher, Disposal, Dryer, Oven/Range - Electric, Washer, Water Heater
Heat Source Natural Gas
Exterior
Garage Spaces 2.0
Parking On Site 2
Water Access N
Accessibility None
Total Parking Spaces 2
Garage N
Building
Story 3
Foundation Slab
Sewer Public Sewer
Water Public
Architectural Style Traditional
Level or Stories 3
Additional Building Above Grade, Below Grade
New Construction N
Schools
School District Montgomery County Public Schools
Others
HOA Fee Include Common Area Maintenance,Trash,Parking Fee
Senior Community No
Tax ID 160902629506
Ownership Fee Simple
SqFt Source Assessor
Acceptable Financing FHA, Cash, VA, Conventional
Listing Terms FHA, Cash, VA, Conventional
Financing FHA,Cash,VA,Conventional
Special Listing Condition Standard
Read Less Info
Want to know what your home might be worth? Contact us for a FREE valuation!

Our team is ready to help you sell your home for the highest possible price ASAP

Bought with Robert Qawar • Long & Foster Real Estate, Inc.




