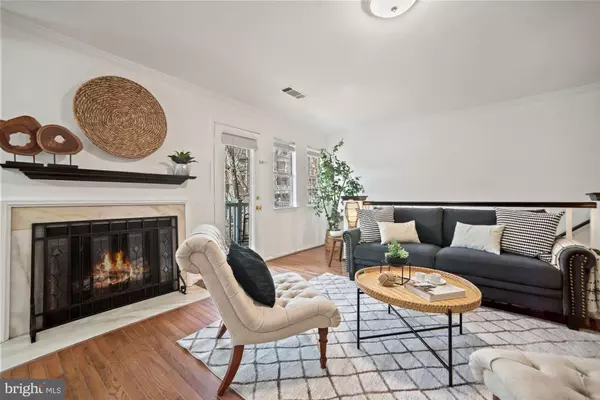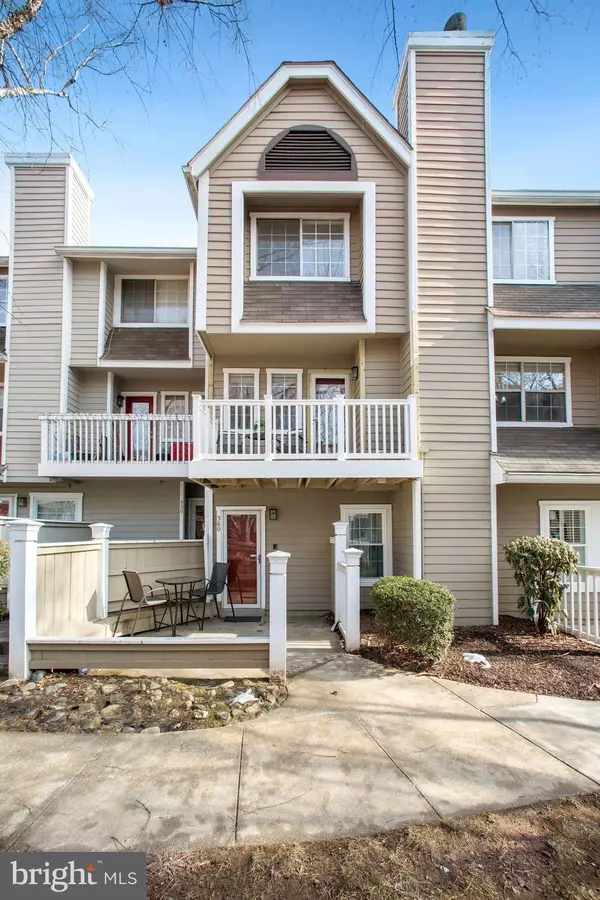For more information regarding the value of a property, please contact us for a free consultation.
Key Details
Sold Price $431,000
Property Type Condo
Sub Type Condo/Co-op
Listing Status Sold
Purchase Type For Sale
Square Footage 1,083 sqft
Price per Sqft $397
Subdivision Gables Of Tuckerman
MLS Listing ID MDMC2035750
Sold Date 03/07/22
Style Contemporary
Bedrooms 2
Full Baths 2
Half Baths 1
Condo Fees $534/mo
HOA Y/N N
Abv Grd Liv Area 1,083
Originating Board BRIGHT
Year Built 1987
Annual Tax Amount $4,054
Tax Year 2021
Property Description
Gorgeous 2BR/2.5BA multilevel condo has a row home feel with an impressive spacious open floorplan. The main level is complete with large windows that fill the home with natural light complemented by rich hardwood flooring, and a cozy fireplace to warm up in the winter months. The kitchen will inspire your inner chef offering upgraded countertops, sleek all-black appliances, and ample storage for all your kitchen needs. On the upper level, you will find two primary bedrooms each with walk-in closets and full baths with vanities. Your private balcony overlooks the serene pond and waterfall creating a beautiful harmony of natural noises to relax and unwind to after a long day. The landscaped oasis including the charming gazebo can be seen from every window! Owners at the Gables of Tuckerman, are treated to incredible amenities, including a fitness center, tennis courts, and outdoor pools! Conveniently located near Pike & Rose and Grovsvenor-Strathmore Metro stops, this home is central to all there is to love about the Rockville area with convenient errands, top dining, and shops galore! Welcome Home!
Location
State MD
County Montgomery
Zoning PD9
Interior
Interior Features Dining Area, Primary Bath(s), Upgraded Countertops, Window Treatments, Wood Floors, Crown Moldings, Floor Plan - Open
Hot Water Electric
Heating Forced Air, Heat Pump(s)
Cooling Ceiling Fan(s), Central A/C
Fireplaces Number 1
Fireplaces Type Equipment, Screen, Mantel(s)
Equipment Dishwasher, Disposal, Dryer, Exhaust Fan, Icemaker, Microwave, Oven/Range - Electric, Refrigerator, Washer, Dryer - Front Loading, Washer/Dryer Stacked
Fireplace Y
Appliance Dishwasher, Disposal, Dryer, Exhaust Fan, Icemaker, Microwave, Oven/Range - Electric, Refrigerator, Washer, Dryer - Front Loading, Washer/Dryer Stacked
Heat Source Electric
Laundry Dryer In Unit, Washer In Unit
Exterior
Exterior Feature Balcony, Patio(s)
Amenities Available Common Grounds, Exercise Room, Fitness Center, Jog/Walk Path, Party Room, Pool - Outdoor, Recreational Center, Swimming Pool, Tennis Courts, Tot Lots/Playground
Water Access N
View Water
Accessibility None
Porch Balcony, Patio(s)
Garage N
Building
Story 2
Unit Features Garden 1 - 4 Floors
Sewer Public Sewer
Water Public
Architectural Style Contemporary
Level or Stories 2
Additional Building Above Grade, Below Grade
New Construction N
Schools
High Schools Walter Johnson
School District Montgomery County Public Schools
Others
Pets Allowed Y
HOA Fee Include Ext Bldg Maint,Insurance,Management,Lawn Maintenance,Sewer,Snow Removal,Trash,Common Area Maintenance,Pool(s),Recreation Facility
Senior Community No
Tax ID 160402779554
Ownership Condominium
Special Listing Condition Standard
Pets Allowed No Pet Restrictions
Read Less Info
Want to know what your home might be worth? Contact us for a FREE valuation!

Our team is ready to help you sell your home for the highest possible price ASAP

Bought with Christopher S Rhodes • Long & Foster Real Estate, Inc.




