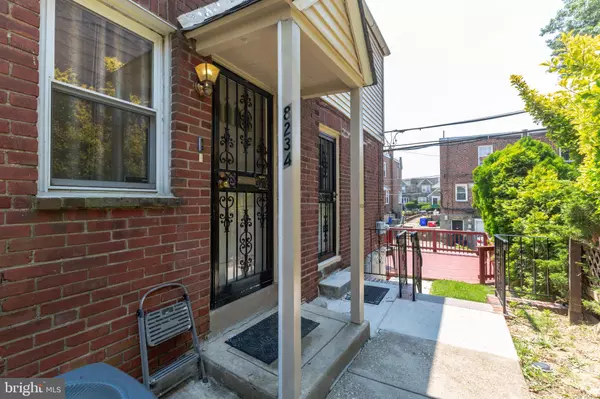For more information regarding the value of a property, please contact us for a free consultation.
Key Details
Sold Price $230,000
Property Type Single Family Home
Sub Type Twin/Semi-Detached
Listing Status Sold
Purchase Type For Sale
Square Footage 1,178 sqft
Price per Sqft $195
Subdivision Mt Airy (East)
MLS Listing ID PAPH2015134
Sold Date 09/10/21
Style Colonial
Bedrooms 3
Full Baths 1
HOA Y/N N
Abv Grd Liv Area 1,178
Originating Board BRIGHT
Year Built 1951
Annual Tax Amount $2,069
Tax Year 2021
Lot Size 2,613 Sqft
Acres 0.06
Lot Dimensions 27.50 x 95.00
Property Description
8234 Michener Ave, located in East Mount Airy is on the market and ready to be called home! This pristine twin is situated on a beautiful street and features hardwood floors throughout. Entering through the side entrance you will find a spacious living room attached to a dining room. Off of the dining room, you will enter the kitchen equipped with cherry cabinets, granite countertops, and all stainless steel appliances. Upstairs you are greeted by a small hallway where you can find the master bedroom and two other bedrooms perfect for a guest room or a home office. In the back of the house there is a large uncovered patio, perfect for entertaining and an attached garage for parking. In a wonderful location, you are minutes away from major highways & transportation centers close to center city. Make your appointment today and do not miss out on this sweet family home in a desirable neighborhood.
Location
State PA
County Philadelphia
Area 19150 (19150)
Zoning RSA3
Direction Northeast
Rooms
Basement Full
Interior
Interior Features Ceiling Fan(s), Dining Area, Floor Plan - Traditional, Wood Floors
Hot Water Natural Gas
Heating Forced Air
Cooling Central A/C
Equipment Dishwasher, Disposal, Dryer, Washer, Oven - Self Cleaning, Built-In Microwave
Fireplace N
Appliance Dishwasher, Disposal, Dryer, Washer, Oven - Self Cleaning, Built-In Microwave
Heat Source Natural Gas
Exterior
Garage Basement Garage, Covered Parking
Garage Spaces 1.0
Waterfront N
Water Access N
Accessibility None
Parking Type Attached Garage
Attached Garage 1
Total Parking Spaces 1
Garage Y
Building
Story 2
Sewer Public Sewer
Water Public
Architectural Style Colonial
Level or Stories 2
Additional Building Above Grade, Below Grade
New Construction N
Schools
School District The School District Of Philadelphia
Others
Pets Allowed Y
Senior Community No
Tax ID 501131800
Ownership Fee Simple
SqFt Source Assessor
Special Listing Condition Standard
Pets Description No Pet Restrictions
Read Less Info
Want to know what your home might be worth? Contact us for a FREE valuation!

Our team is ready to help you sell your home for the highest possible price ASAP

Bought with Shawn Tammaro • Entourage Elite Real Estate-Conshohocken
GET MORE INFORMATION





