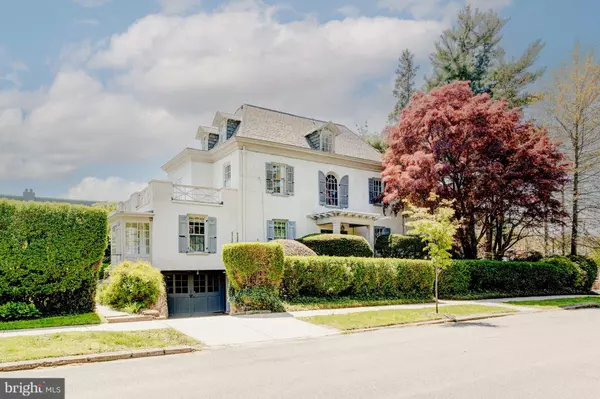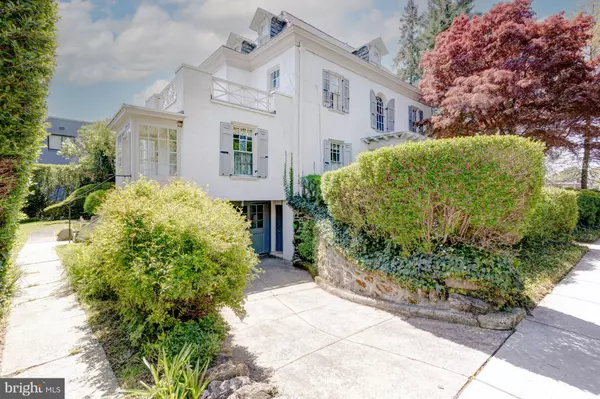For more information regarding the value of a property, please contact us for a free consultation.
Key Details
Sold Price $580,000
Property Type Single Family Home
Sub Type Detached
Listing Status Sold
Purchase Type For Sale
Square Footage 2,978 sqft
Price per Sqft $194
Subdivision Mt Airy (East)
MLS Listing ID PAPH2110988
Sold Date 09/09/22
Style Colonial
Bedrooms 5
Full Baths 3
HOA Y/N N
Abv Grd Liv Area 2,978
Originating Board BRIGHT
Year Built 1900
Annual Tax Amount $4,795
Tax Year 2022
Lot Size 7,524 Sqft
Acres 0.17
Lot Dimensions 65.00 x 116.00
Property Description
Rarely offered and in a highly sought-after section of East Durham in Mount Airy, 300 E. Durham Street is a turn-of-the-century gem and quite possibly the home you have been waiting for! Also known as 7131 Sprague Street, this magnificent home stands proud where it has since roughly 1900. This amazing center hall Colonial has everything you could want in a classic stately Philadelphia home.
Enjoy the amazing curb appeal of this home accented by manicured mature plantings and charming landscaped grounds. Enter by way of the stately, covered front portico with leaded glass sidelights. The gracious center hall features ornate woodwork and flowing, refinished, hardwood floors. To the right is a light filled living room with chair rail, crown molding, and a brick fireplace adorned with gorgeous wood trim and mantle. Continue through the French doors to the heated sunporch/solarium, surrounded by arched windows with access to the secluded rear patio. Back through the living room and across the hall, head through the glass French doors to the elegant dining room with decorative wall coverings and plantation shutters.
Beyond the dining room, through another set of glass French doors, sits a second heated sunporch/solarium, overlooking the side yard and ideally suited for use as a study, breakfast room, playroom, with other creative possibilities. The dining room also connects to the kitchen by way of a functional butlers pantry with sink, cabinetry, and closet, plus back stairs to the 2nd floor, basement access, and access back to the main entry hall. Enter the eat-in kitchen where you will find 16 floor tiles, stainless steel 5-burner gas stove with range hood, and gorgeous classic cabinetry featuring nickel plated hardware. The kitchen provides access to the side yard by way of a convenient light-filled potting shed.
From the center hall, climb the charming 180-degree half landing staircase and continue to the second floor with three large bedrooms, including a primary bedroom with two closets and ensuite bath featuring classic subway-tile with Victorian fixtures, classic pedestal sink, shower over tub, and penny-round floor tile. The primary bedroom provides access to a roof deck. All three bedrooms are easily accessed from the main hallway and also feature connecting doors from within. The far bedroom provides access to a second roof deck through newer custom-made French doors. The hall bath also features classic subway tile and Victorian fixtures, classic pedestal sink, and shower over tub. Just outside the hall bath is a rear staircase to the first-floor butlers pantry, a linen closet, and stairs to the third floor. The third floor features a renovated 3-piece hall bath with clawfoot tub, modern pedestal sink, and tile floor with tile tub surround. Rounding out the third floor are two additional bedrooms, hallway storage closets, plus a large storage room that could be used as an additional bedroom.
Conveniently located by the Chestnut Hill East - Center City regional rail, as well as to several nearby bus routes, and accessible to downtown Mt. Airy and Chestnut Hill shopping, cafes, and restaurants.
Location
State PA
County Philadelphia
Area 19119 (19119)
Zoning RSA3
Direction Northwest
Rooms
Other Rooms Living Room, Dining Room, Primary Bedroom, Bedroom 2, Bedroom 3, Bedroom 4, Bedroom 5, Kitchen, Foyer, Sun/Florida Room, Other, Office, Bathroom 2, Bathroom 3, Primary Bathroom
Basement Connecting Stairway, Full, Shelving, Unfinished, Walkout Level
Interior
Interior Features Additional Stairway, Butlers Pantry, Ceiling Fan(s), Chair Railings, Crown Moldings, Floor Plan - Traditional, Kitchen - Eat-In, Primary Bath(s)
Hot Water Natural Gas
Heating Radiator, Hot Water
Cooling Window Unit(s)
Flooring Ceramic Tile, Hardwood
Fireplaces Number 1
Fireplaces Type Brick
Equipment Dishwasher, Dryer, Range Hood, Refrigerator, Oven/Range - Gas, Washer
Fireplace Y
Appliance Dishwasher, Dryer, Range Hood, Refrigerator, Oven/Range - Gas, Washer
Heat Source Natural Gas
Laundry Basement
Exterior
Exterior Feature Porch(es), Patio(s), Roof
Garage Built In, Garage - Front Entry, Additional Storage Area, Oversized
Garage Spaces 1.0
Waterfront N
Water Access N
Accessibility None
Porch Porch(es), Patio(s), Roof
Parking Type Attached Garage, Driveway
Attached Garage 1
Total Parking Spaces 1
Garage Y
Building
Story 3
Foundation Stone
Sewer Public Sewer
Water Public
Architectural Style Colonial
Level or Stories 3
Additional Building Above Grade, Below Grade
New Construction N
Schools
School District The School District Of Philadelphia
Others
Senior Community No
Tax ID 222234600
Ownership Fee Simple
SqFt Source Assessor
Security Features Security System
Special Listing Condition Standard
Read Less Info
Want to know what your home might be worth? Contact us for a FREE valuation!

Our team is ready to help you sell your home for the highest possible price ASAP

Bought with Thomas Toole III • RE/MAX Main Line-West Chester
GET MORE INFORMATION





