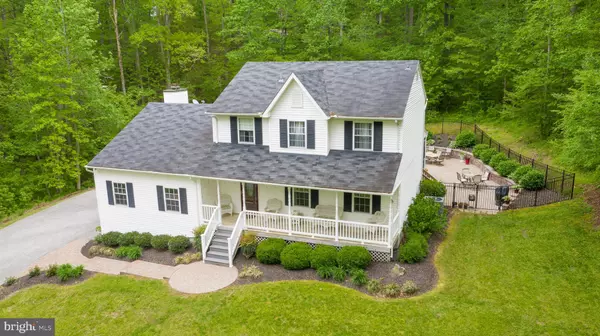For more information regarding the value of a property, please contact us for a free consultation.
Key Details
Sold Price $550,000
Property Type Single Family Home
Sub Type Detached
Listing Status Sold
Purchase Type For Sale
Square Footage 2,172 sqft
Price per Sqft $253
Subdivision Maxwell Hall
MLS Listing ID MDCH2012246
Sold Date 06/10/22
Style Colonial
Bedrooms 3
Full Baths 2
Half Baths 1
HOA Y/N N
Abv Grd Liv Area 2,172
Originating Board BRIGHT
Year Built 1986
Annual Tax Amount $4,762
Tax Year 2021
Lot Size 5.150 Acres
Acres 5.15
Property Description
Make this stunning property your next home! Beautifully updated and kept colonial sits on 5 wooded acres. Gorgeous wood laminate floors throughout! Updated kitchen boasts granite counters, ornate wood island, tile backsplash and tile floors. Just off the kitchen is a dining area and an expansive family room you have to see to believe. One wall accented by a classic brick hearth perfect for snuggling in front of a roaring fire! Turn around and you re staring at a beautiful wall of windows looking out of the back yard and natural forest landscape. Move from the family room to the screened in porch to enjoy the sounds along with the sites of the woods. Backyard does not do any justice to what you ll find next - Extensive detailed hardscape creates a true outdoor living space that is so much more than a yard. A full basement with an office and the rest unfinished means plenty of storage or room to customize create your own workshop or recreation room! Don t miss your chance! Call today to see for yourself all that this home has to offer!
Location
State MD
County Charles
Zoning AC
Rooms
Other Rooms Living Room, Dining Room, Primary Bedroom, Bedroom 2, Bedroom 3, Kitchen, Family Room, Basement, Laundry, Office, Bathroom 2, Primary Bathroom
Basement Connecting Stairway, Heated, Partially Finished
Interior
Interior Features Ceiling Fan(s), Dining Area, Family Room Off Kitchen, Floor Plan - Open, Primary Bath(s), Stall Shower, Upgraded Countertops, Window Treatments
Hot Water Electric
Heating Heat Pump(s)
Cooling Heat Pump(s)
Fireplaces Number 1
Fireplaces Type Insert
Equipment Dishwasher, Dryer, Exhaust Fan, Icemaker, Microwave, Oven/Range - Electric, Refrigerator, Washer, Water Heater
Fireplace Y
Appliance Dishwasher, Dryer, Exhaust Fan, Icemaker, Microwave, Oven/Range - Electric, Refrigerator, Washer, Water Heater
Heat Source Electric
Laundry Main Floor
Exterior
Exterior Feature Brick, Deck(s), Enclosed, Patio(s), Porch(es), Roof
Parking Features Garage - Side Entry, Garage Door Opener, Built In
Garage Spaces 3.0
Water Access N
Accessibility None
Porch Brick, Deck(s), Enclosed, Patio(s), Porch(es), Roof
Attached Garage 2
Total Parking Spaces 3
Garage Y
Building
Story 3
Foundation Permanent
Sewer Septic Exists
Water Well
Architectural Style Colonial
Level or Stories 3
Additional Building Above Grade, Below Grade
Structure Type Vaulted Ceilings
New Construction N
Schools
Elementary Schools T. C. Martin
Middle Schools John Hanson
School District Charles County Public Schools
Others
Senior Community No
Tax ID 0909013059
Ownership Fee Simple
SqFt Source Estimated
Special Listing Condition Standard
Read Less Info
Want to know what your home might be worth? Contact us for a FREE valuation!

Our team is ready to help you sell your home for the highest possible price ASAP

Bought with Wendy Vasquez • Independent Realty, Inc




