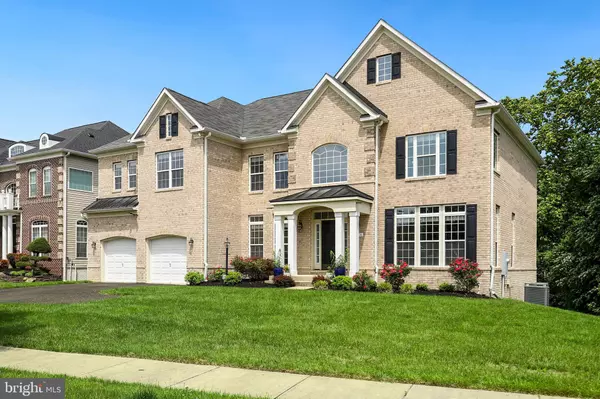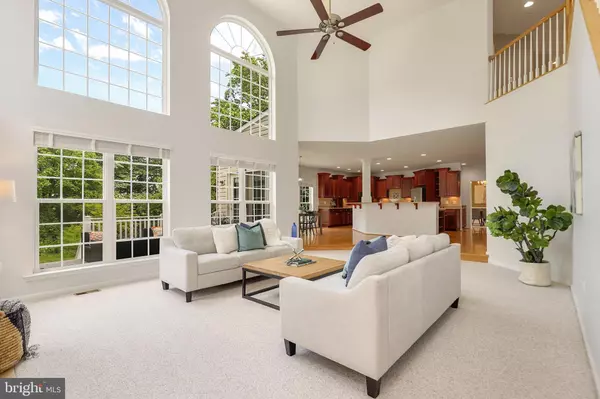For more information regarding the value of a property, please contact us for a free consultation.
Key Details
Sold Price $905,000
Property Type Single Family Home
Sub Type Detached
Listing Status Sold
Purchase Type For Sale
Square Footage 7,171 sqft
Price per Sqft $126
Subdivision Belmont Crest
MLS Listing ID MDPG2042604
Sold Date 06/27/22
Style Traditional
Bedrooms 5
Full Baths 4
Half Baths 1
HOA Fees $104/ann
HOA Y/N Y
Abv Grd Liv Area 4,896
Originating Board BRIGHT
Year Built 2007
Annual Tax Amount $9,654
Tax Year 2021
Lot Size 0.463 Acres
Acres 0.46
Property Description
Fabulous five bedroom estate home nestled in the heart of the Belmont Crest community. This stately home offers over 4800 + ft. of luxurious living space distributed over three levels. As you enter the main level you will find a Grand two-story foyer, first floor office, formal living and dining rooms with custom millwork, a sunk-in sunbathed family room with huge palladium windows and stone fireplaces There is also a lovely morning room bump out, powder room, and massive gourmet kitchen with cherry wood cabinets, stone counters, double oven, and butlers pantry. Upstairs, you will find an enormous primary suite with trey ceilings, sitting room, walk-in closet, and 5 pc bath As well as three additional great sized bedrooms and another full bath. The lower level is finished with a bedroom, full bath, wet bar, den, recreation room, and home theater. In the rear, you will find well-manicured green space and a fantastic sundeck and patio for outdoor entertaining. This community offers lush serenity with quick and convenient access into DC as well as the Capitol beltway via route 4 Pennsylvania Ave.
Location
State MD
County Prince Georges
Zoning RR
Rooms
Basement Fully Finished
Interior
Hot Water Natural Gas
Heating Forced Air
Cooling Central A/C
Fireplaces Number 1
Fireplace Y
Heat Source Natural Gas
Laundry Main Floor
Exterior
Parking Features Garage - Front Entry
Garage Spaces 2.0
Water Access N
Accessibility None
Attached Garage 2
Total Parking Spaces 2
Garage Y
Building
Story 3
Foundation Other
Sewer Public Sewer
Water Public
Architectural Style Traditional
Level or Stories 3
Additional Building Above Grade, Below Grade
New Construction N
Schools
School District Prince George'S County Public Schools
Others
Pets Allowed Y
Senior Community No
Tax ID 17153711314
Ownership Fee Simple
SqFt Source Assessor
Special Listing Condition Standard
Pets Allowed Breed Restrictions
Read Less Info
Want to know what your home might be worth? Contact us for a FREE valuation!

Our team is ready to help you sell your home for the highest possible price ASAP

Bought with Chanee L Williams • Exit Flagship Realty




