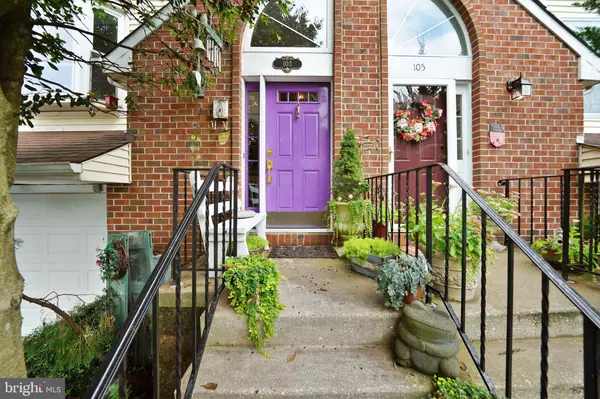For more information regarding the value of a property, please contact us for a free consultation.
Key Details
Sold Price $325,000
Property Type Townhouse
Sub Type Interior Row/Townhouse
Listing Status Sold
Purchase Type For Sale
Square Footage 2,090 sqft
Price per Sqft $155
Subdivision Clearview Ridge
MLS Listing ID DENC2005372
Sold Date 11/19/21
Style Traditional
Bedrooms 3
Full Baths 2
Half Baths 1
HOA Fees $25/ann
HOA Y/N Y
Abv Grd Liv Area 1,875
Originating Board BRIGHT
Year Built 1988
Annual Tax Amount $3,094
Tax Year 2021
Lot Size 2,614 Sqft
Acres 0.06
Lot Dimensions 20.00 x 124.10
Property Description
Charm will be found upon entering this well maintained, upgraded townhouse which is nestled amongst a small enclave of townhomes. This home includes all of the upgrades a buyer would love, including hardwood floors on the first and second levels, extensive millwork throughout and an open floor plan. The kitchen features gleaming granite counters, tumbled marble backsplash, updated stainless steel appliances, built-in corner cupboard and lots of natural light. Enjoy family meals in the large dining room, which overlooks the cozy living room and features a fireplace and french sliders leading to the secluded deck. Enjoy nature and gorgeous gardens from the deck, or, for even more privacy, walk up the path to the private tree covered retreat! All bedrooms feature crown moulding and hardwood flooring. The master bedroom has lovely plantation shutters and a completely renovated master bath with a large tile shower and frameless glass shower doors. The lower level rounds out this special home and includes a great mudroom area, a den/study area, laundry and one car garage. Make this home your special retreat! Back on the market because of buyer remorse.....
Location
State DE
County New Castle
Area Newark/Glasgow (30905)
Zoning NCTH
Rooms
Other Rooms Living Room, Dining Room, Primary Bedroom, Bedroom 2, Bedroom 3, Kitchen, Den, Foyer, Laundry, Bathroom 2, Primary Bathroom
Basement Partial, Partially Finished, Outside Entrance
Interior
Interior Features Built-Ins, Ceiling Fan(s), Chair Railings, Carpet, Crown Moldings, Floor Plan - Open, Kitchen - Eat-In, Pantry, Skylight(s), Wainscotting, Wood Floors
Hot Water Electric
Heating Heat Pump(s)
Cooling Central A/C
Flooring Ceramic Tile, Hardwood, Carpet
Fireplaces Number 1
Equipment Built-In Microwave, Built-In Range, Dishwasher, Disposal, Dryer - Electric, Refrigerator, Stainless Steel Appliances, Washer
Fireplace Y
Appliance Built-In Microwave, Built-In Range, Dishwasher, Disposal, Dryer - Electric, Refrigerator, Stainless Steel Appliances, Washer
Heat Source Electric
Laundry Lower Floor
Exterior
Exterior Feature Deck(s)
Parking Features Garage - Front Entry, Garage Door Opener, Inside Access
Garage Spaces 3.0
Water Access N
View Trees/Woods
Roof Type Asbestos Shingle
Accessibility 2+ Access Exits
Porch Deck(s)
Attached Garage 1
Total Parking Spaces 3
Garage Y
Building
Lot Description Backs to Trees, No Thru Street, Private
Story 2.5
Foundation Block
Sewer Public Sewer
Water Public
Architectural Style Traditional
Level or Stories 2.5
Additional Building Above Grade, Below Grade
New Construction N
Schools
School District Christina
Others
HOA Fee Include Common Area Maintenance,Road Maintenance,Snow Removal
Senior Community No
Tax ID 08-042.30-238
Ownership Fee Simple
SqFt Source Assessor
Security Features Motion Detectors,Security System
Acceptable Financing Conventional, Cash
Listing Terms Conventional, Cash
Financing Conventional,Cash
Special Listing Condition Standard
Read Less Info
Want to know what your home might be worth? Contact us for a FREE valuation!

Our team is ready to help you sell your home for the highest possible price ASAP

Bought with Mia Burch • Long & Foster Real Estate, Inc.
GET MORE INFORMATION





