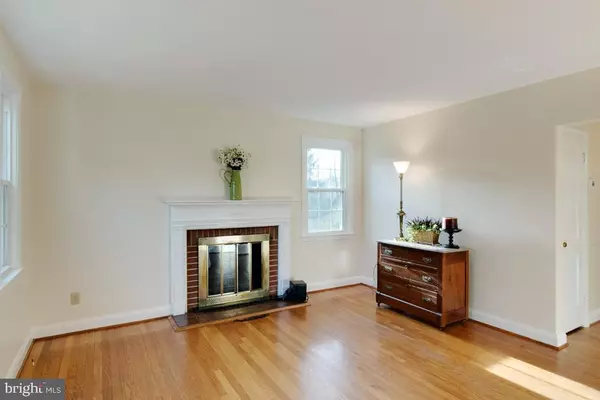For more information regarding the value of a property, please contact us for a free consultation.
Key Details
Sold Price $345,000
Property Type Single Family Home
Sub Type Detached
Listing Status Sold
Purchase Type For Sale
Square Footage 1,378 sqft
Price per Sqft $250
Subdivision Catonsville Knolls
MLS Listing ID MDBC2027536
Sold Date 04/27/22
Style Cape Cod
Bedrooms 4
Full Baths 1
Half Baths 1
HOA Y/N N
Abv Grd Liv Area 1,378
Originating Board BRIGHT
Year Built 1954
Annual Tax Amount $3,229
Tax Year 2022
Lot Size 0.516 Acres
Acres 0.52
Lot Dimensions 1.00 x
Property Description
Meticulously maintained Cape Cod located in a very convenient part of Catonsville. Pride of ownership is evident in this home that is selling for the first time ever. Original charm coupled with many updates make this home one that is sure to make a buyer very happy. This home sits on a half acre and has wooded privacy. The main floor includes a living room (with fireplace), separate dining room, kitchen, two bedrooms & a full bath. The main level also has gorgeous hardwood floors , fresh paint, new vanity and several updated light fixtures. Upstairs you will find two large bedrooms and a half bath. HVAC is brand new (2022), all windows, siding & 3 storm doors were replaced in 2017 & washer/dryer, hot water heater & fridge were replaced in 2015. The basement is unfinished with high ceilings and could be finished or used as storage/workshop/gym. The backyard is a private oasis that is flat and perfect space for children or dogs. The Short Line Trolley Trail is just steps out of your front door and offers a beautiful place for a walk or jog. This location allows you to access 95, 695 & UMBC within minutes. This home is a must see! Estate Sale.
Location
State MD
County Baltimore
Zoning R
Rooms
Basement Connecting Stairway
Main Level Bedrooms 2
Interior
Interior Features Built-Ins, Ceiling Fan(s), Chair Railings, Floor Plan - Traditional, Formal/Separate Dining Room
Hot Water Natural Gas
Heating Forced Air
Cooling Central A/C, Ceiling Fan(s)
Flooring Hardwood
Fireplaces Number 1
Fireplaces Type Wood
Equipment Dryer, Refrigerator, Washer, Oven/Range - Gas
Fireplace Y
Window Features Double Pane
Appliance Dryer, Refrigerator, Washer, Oven/Range - Gas
Heat Source Natural Gas
Laundry Lower Floor, Basement
Exterior
Garage Spaces 3.0
Water Access N
Roof Type Shingle
Accessibility None
Total Parking Spaces 3
Garage N
Building
Story 2
Foundation Other
Sewer Public Sewer
Water Public
Architectural Style Cape Cod
Level or Stories 2
Additional Building Above Grade, Below Grade
New Construction N
Schools
Elementary Schools Catonsville
Middle Schools Arbutus
High Schools Catonsville
School District Baltimore County Public Schools
Others
Senior Community No
Tax ID 04010116151740
Ownership Fee Simple
SqFt Source Assessor
Acceptable Financing Cash, Conventional, FHA, VA
Listing Terms Cash, Conventional, FHA, VA
Financing Cash,Conventional,FHA,VA
Special Listing Condition Standard
Read Less Info
Want to know what your home might be worth? Contact us for a FREE valuation!

Our team is ready to help you sell your home for the highest possible price ASAP

Bought with PAOLEN D KIPGEN • Samson Properties




