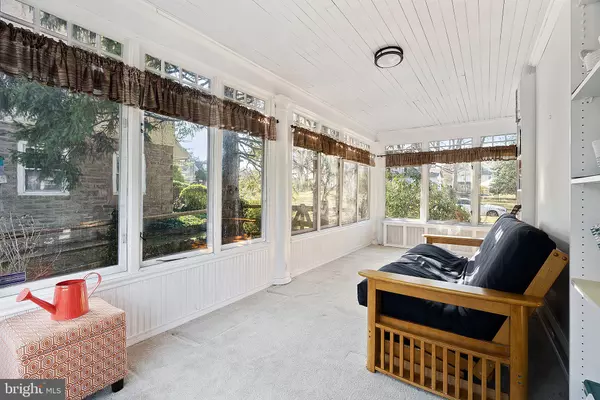For more information regarding the value of a property, please contact us for a free consultation.
Key Details
Sold Price $780,000
Property Type Single Family Home
Sub Type Detached
Listing Status Sold
Purchase Type For Sale
Square Footage 3,034 sqft
Price per Sqft $257
Subdivision Jenkintown Manor
MLS Listing ID PAMC2028694
Sold Date 05/12/22
Style Colonial
Bedrooms 6
Full Baths 2
Half Baths 1
HOA Y/N N
Abv Grd Liv Area 3,034
Originating Board BRIGHT
Year Built 1928
Annual Tax Amount $9,552
Tax Year 2021
Lot Size 0.252 Acres
Acres 0.25
Lot Dimensions 75.00 x 0.00
Property Description
Welcome to a beautiful 3 story colonial located in Jenkintown Manor and the award-winning Abington School District. This home features a wonderful front-to-back center hall with wooden floors throughout and a spacious living room with a brick fireplace & bay window. To the left of the front entrance, there is a formal dining room which also features a bay window. The first floor also includes a beautiful heated sunroom and an updated eat-in kitchen with granite countertops and a half bathroom. Located at the top of the staircase is a beautiful palladium window. The second floor features 4 spacious bedrooms and a full bathroom. Up the stairs to the 3rd floor is two more large bedrooms and another full bathroom! This home has so much natural light! The outside includes a 2 car detached garage, nice sized yard, and many flowering trees, bushes & perennials. This home is located close to Alverthorpe Park, The Abington Golf and Fitness Club, shopping, and public transportation. Do not miss this opportunity! Schedule a showing today!
Location
State PA
County Montgomery
Area Abington Twp (10630)
Zoning N
Rooms
Other Rooms Living Room, Dining Room, Primary Bedroom, Bedroom 2, Bedroom 3, Kitchen, Family Room, Bedroom 1, Other
Basement Full, Outside Entrance, Unfinished
Interior
Interior Features Ceiling Fan(s), Stall Shower, Kitchen - Eat-In
Hot Water Natural Gas
Heating Hot Water
Cooling Wall Unit
Flooring Hardwood, Carpet, Ceramic Tile
Fireplaces Number 1
Fireplaces Type Brick
Equipment Built-In Range, Dishwasher, Disposal
Fireplace Y
Appliance Built-In Range, Dishwasher, Disposal
Heat Source Natural Gas
Laundry Basement
Exterior
Exterior Feature Patio(s)
Parking Features Garage - Front Entry
Garage Spaces 5.0
Water Access N
Roof Type Shingle,Slate
Accessibility None
Porch Patio(s)
Total Parking Spaces 5
Garage Y
Building
Story 3
Foundation Concrete Perimeter
Sewer Public Sewer
Water Public
Architectural Style Colonial
Level or Stories 3
Additional Building Above Grade, Below Grade
New Construction N
Schools
High Schools Abington Senior
School District Abington
Others
Senior Community No
Tax ID 30-00-18504-006
Ownership Fee Simple
SqFt Source Assessor
Special Listing Condition Standard
Read Less Info
Want to know what your home might be worth? Contact us for a FREE valuation!

Our team is ready to help you sell your home for the highest possible price ASAP

Bought with Nikki David • Compass RE




