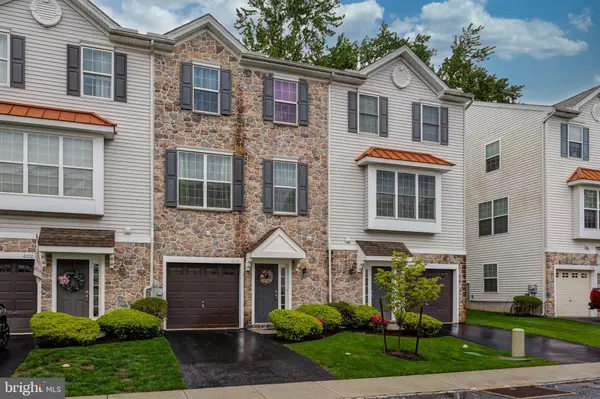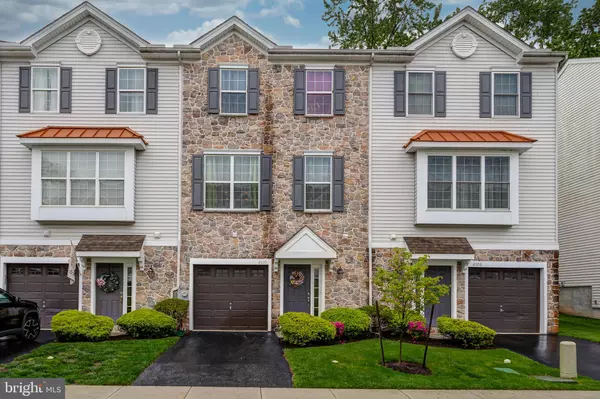For more information regarding the value of a property, please contact us for a free consultation.
Key Details
Sold Price $274,000
Property Type Townhouse
Sub Type Interior Row/Townhouse
Listing Status Sold
Purchase Type For Sale
Square Footage 1,484 sqft
Price per Sqft $184
Subdivision Concord Valley
MLS Listing ID PADE2026026
Sold Date 06/23/22
Style Colonial
Bedrooms 3
Full Baths 2
Half Baths 1
HOA Fees $98/mo
HOA Y/N Y
Abv Grd Liv Area 1,484
Originating Board BRIGHT
Year Built 2011
Annual Tax Amount $5,512
Tax Year 2021
Lot Dimensions 0.00 x 0.00
Property Description
Absolutely One of Boothwyns Finest! Welcome to 4110 Sophia Lane; a modern Stone Faced 3 Bed 2.5 Bath townhome in the sought-after Concord Valley Community featuring Open Concept living space & a great layout, perfect for entertaining! Ground Level Features: Foyer Entry, Modern Half Bath, Inside Access to Garage, Family Room, Storage & Utility Closets! Main Floor Features: Open Concept Living Space featuring a modern Eat-in-Kitchen with Oak Cabinetry & Breakfast bar that opens to the Dinging Area with access to the Composite Rear Deck. Completing the main level is a Spacious Living Room with Gas Fireplace and an abundance of natural light! Upper Level Features: Master Bedroom with Walk-in Closet & private en suite, along with a modern hall bath & 2 additional generously sized bedrooms, both with ample closet space! Upgrades & Extras Include: Hardwood Floors on main floor, Pex Plumbing, Gas Utilities & modern finishes! Conveniently located close to community parks, shopping & major routes, 4110 Sophia Lane is an Absolute Must See!!!
Location
State PA
County Delaware
Area Upper Chichester Twp (10409)
Zoning RESID
Rooms
Other Rooms Living Room, Dining Room, Bedroom 2, Bedroom 3, Kitchen, Family Room, Bedroom 1, Laundry, Bathroom 1, Primary Bathroom, Half Bath
Basement Daylight, Full, Front Entrance, Walkout Level, Windows
Interior
Hot Water Natural Gas
Heating Forced Air
Cooling Central A/C
Flooring Solid Hardwood, Laminate Plank, Ceramic Tile
Fireplaces Number 1
Fireplaces Type Corner, Gas/Propane
Furnishings No
Fireplace Y
Heat Source Natural Gas
Laundry Main Floor
Exterior
Parking Features Garage - Front Entry, Inside Access
Garage Spaces 2.0
Water Access N
Roof Type Architectural Shingle
Accessibility None
Attached Garage 1
Total Parking Spaces 2
Garage Y
Building
Story 3
Foundation Concrete Perimeter
Sewer Public Sewer
Water Public
Architectural Style Colonial
Level or Stories 3
Additional Building Above Grade, Below Grade
New Construction N
Schools
High Schools Chichester
School District Chichester
Others
HOA Fee Include Common Area Maintenance,Lawn Maintenance,Road Maintenance,Snow Removal
Senior Community No
Tax ID 09-00-02386-06
Ownership Other
Acceptable Financing FHA, Cash, Conventional, VA
Listing Terms FHA, Cash, Conventional, VA
Financing FHA,Cash,Conventional,VA
Special Listing Condition Standard
Read Less Info
Want to know what your home might be worth? Contact us for a FREE valuation!

Our team is ready to help you sell your home for the highest possible price ASAP

Bought with Anthony DiGregorio • Long & Foster Real Estate, Inc.
GET MORE INFORMATION





