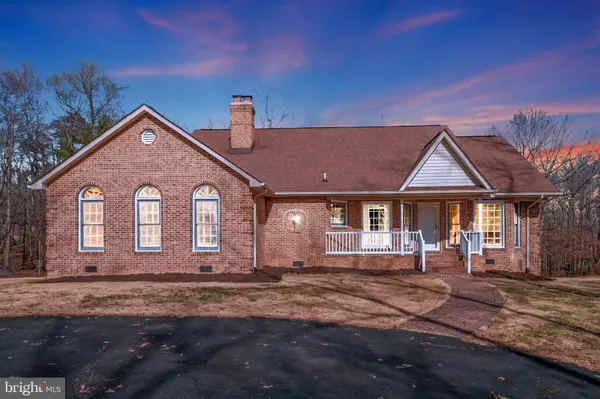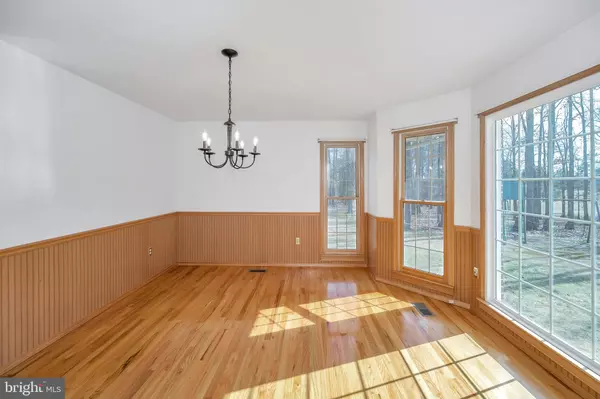For more information regarding the value of a property, please contact us for a free consultation.
Key Details
Sold Price $625,000
Property Type Single Family Home
Sub Type Detached
Listing Status Sold
Purchase Type For Sale
Square Footage 3,075 sqft
Price per Sqft $203
Subdivision None Available
MLS Listing ID VAFQ2003290
Sold Date 03/15/22
Style Ranch/Rambler
Bedrooms 4
Full Baths 2
HOA Y/N N
Abv Grd Liv Area 2,275
Originating Board BRIGHT
Year Built 1991
Annual Tax Amount $4,743
Tax Year 2021
Lot Size 7.000 Acres
Acres 7.0
Property Description
Here it is. 7 acres and an all brick home plus a detached 2 car all brick garage. 30 x 40 barn/garage. Bring your RV. Plenty of parking for it. Cathedral ceiling. Split bedroom plan. All rooms are generous in size. Huge family room with brick hearth. Real hardwood floors. Luxury vinyl flooring is brand new New carpet in lower level. Updated kitchen with quartz countertops and tile backsplash. Lower level has a den which could be used for a 4th bedroom. There is a window and the closet is just outside the room (NTC) Recreation room and a huge storage room. Walk out basement. Lots of new inside the home. New heat pump and duct work. Pear, apple, plum and peach trees. Strawberry patch. Nice lot. No HOA.
Location
State VA
County Fauquier
Zoning RA
Rooms
Other Rooms Living Room, Dining Room, Primary Bedroom, Bedroom 2, Bedroom 3, Kitchen, Den, Great Room, Recreation Room, Storage Room, Bathroom 2, Primary Bathroom
Basement Daylight, Partial, Connecting Stairway, Full, Heated, Improved, Partially Finished, Rear Entrance, Walkout Level
Main Level Bedrooms 3
Interior
Interior Features Carpet, Ceiling Fan(s), Entry Level Bedroom, Family Room Off Kitchen, Floor Plan - Open, Formal/Separate Dining Room, Kitchen - Eat-In, Kitchen - Gourmet, Kitchen - Table Space, Primary Bath(s), Recessed Lighting, Upgraded Countertops, Walk-in Closet(s), Wood Floors
Hot Water Electric
Heating Heat Pump(s), Wood Burn Stove
Cooling Ceiling Fan(s), Heat Pump(s)
Flooring Hardwood, Luxury Vinyl Tile, Carpet
Fireplaces Number 1
Fireplaces Type Heatilator
Equipment Built-In Microwave, Dishwasher, Dryer, Icemaker, Oven - Wall, Refrigerator, Stainless Steel Appliances, Washer, Water Heater, Cooktop
Fireplace Y
Appliance Built-In Microwave, Dishwasher, Dryer, Icemaker, Oven - Wall, Refrigerator, Stainless Steel Appliances, Washer, Water Heater, Cooktop
Heat Source Electric
Laundry Lower Floor
Exterior
Exterior Feature Porch(es)
Parking Features Garage - Front Entry
Garage Spaces 8.0
Water Access N
Roof Type Composite
Accessibility None
Porch Porch(es)
Road Frontage City/County
Total Parking Spaces 8
Garage Y
Building
Lot Description Backs to Trees, Trees/Wooded, Cleared, Level, Partly Wooded, Road Frontage
Story 2
Foundation Concrete Perimeter
Sewer Septic Exists
Water Well
Architectural Style Ranch/Rambler
Level or Stories 2
Additional Building Above Grade, Below Grade
Structure Type Dry Wall
New Construction N
Schools
Elementary Schools Mary Walter
Middle Schools Cedar Lee
High Schools Liberty
School District Fauquier County Public Schools
Others
Pets Allowed Y
Senior Community No
Tax ID 7836-22-3085
Ownership Fee Simple
SqFt Source Estimated
Acceptable Financing Conventional, FHA, VA
Horse Property Y
Listing Terms Conventional, FHA, VA
Financing Conventional,FHA,VA
Special Listing Condition Standard
Pets Allowed No Pet Restrictions
Read Less Info
Want to know what your home might be worth? Contact us for a FREE valuation!

Our team is ready to help you sell your home for the highest possible price ASAP

Bought with Sandra L Clayberg • United Real Estate Premier




