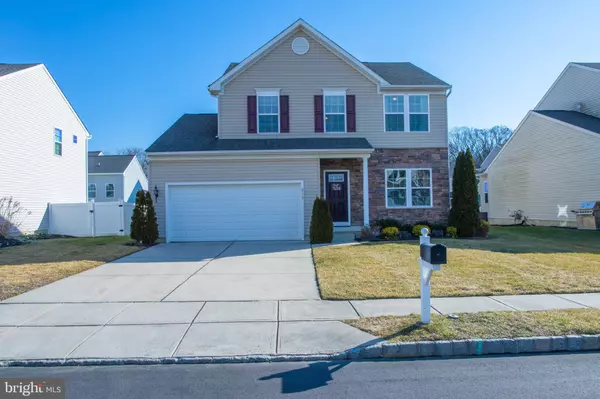For more information regarding the value of a property, please contact us for a free consultation.
Key Details
Sold Price $455,000
Property Type Single Family Home
Sub Type Detached
Listing Status Sold
Purchase Type For Sale
Square Footage 2,112 sqft
Price per Sqft $215
Subdivision Tanyard Acres
MLS Listing ID NJGL2011868
Sold Date 04/27/22
Style Colonial
Bedrooms 5
Full Baths 3
Half Baths 1
HOA Fees $41/mo
HOA Y/N Y
Abv Grd Liv Area 2,112
Originating Board BRIGHT
Year Built 2015
Annual Tax Amount $9,592
Tax Year 2021
Lot Size 6,011 Sqft
Acres 0.14
Lot Dimensions 0.00 x 0.00
Property Description
DUE TO MULTIPLE OFFERS RECEIVED, SELLER IS ASKING FOR HIGHEST AND BEST DUE BY 3/9 AT 9:00 P.M. DECISION WILL BE MADE FRIDAY MORNING!!! You will be proud to call this beauty Home Sweet Home. Welcome to this 7 year young colonial Florence style home !!! The main floor offers an open concept featuring recessed lighting and a combination or hardwood floors and carpeting throughout. Stunning kitchen includes 42 in. expresso cabinets with granite countertop, spacious pantry, hardwood floors and beautiful peninsula; great for entertaining family and friends. Upon entering the home, you will find a sitting area perfect for an office or playroom for the kids. A half bath conveniently located upon entering the home for guests. French door in the dining room lead to a gorgeous 24x24 EP Henry patio with low voltage lighting, fire pit and elegant landscape. Second floor features large 4 bedrooms and 2 full bathrooms. Master suite has a spacious walk-in closet as well as a garden tub, stand-up shower and double sink with granite countertop. The fully finished basement is perfect for a spacious mancave or even an in-law suite including a full bathroom for your convenience. The sky is the limit with all the options this home has to offer. Let's not forget the 2 car garage, which leads into the laundry room and kitchen. The sprinkler system throughout the yard makes it convenient to keep the lawn looking healthy and green throughout the year. The solar panels, which are transferable to any buyer make this home energy efficient. Security alarm system for home safety and peace of mind. Located in a quiet neighborhood and close to all major highways including Route 55, 295, 42, NJ Turnpike and AC Expressway. Minutes away from shopping centers, Deptford Mall, and bridges to Philadelphia. Do not miss this opportunity and schedule your appointment today!!!!
Location
State NJ
County Gloucester
Area Deptford Twp (20802)
Zoning RESIDENTIAL
Rooms
Other Rooms Loft
Basement Fully Finished
Interior
Interior Features Pantry, Kitchen - Island, Walk-in Closet(s), Window Treatments
Hot Water Natural Gas
Heating Forced Air
Cooling Central A/C
Flooring Hardwood, Carpet
Equipment Built-In Microwave, Dishwasher, Disposal, Dryer, Exhaust Fan, Oven/Range - Gas, Refrigerator, Washer
Fireplace N
Appliance Built-In Microwave, Dishwasher, Disposal, Dryer, Exhaust Fan, Oven/Range - Gas, Refrigerator, Washer
Heat Source Natural Gas
Laundry Main Floor
Exterior
Garage Garage Door Opener, Inside Access
Garage Spaces 4.0
Waterfront N
Water Access N
Roof Type Shingle
Accessibility None
Parking Type Attached Garage, Driveway
Attached Garage 2
Total Parking Spaces 4
Garage Y
Building
Story 2
Foundation Concrete Perimeter
Sewer Public Sewer
Water Public
Architectural Style Colonial
Level or Stories 2
Additional Building Above Grade, Below Grade
New Construction N
Schools
High Schools Deptford Township H.S.
School District Deptford Township Public Schools
Others
Pets Allowed Y
HOA Fee Include Common Area Maintenance
Senior Community No
Tax ID 02-00397 05-00005
Ownership Fee Simple
SqFt Source Assessor
Acceptable Financing Cash, Conventional, FHA, VA
Listing Terms Cash, Conventional, FHA, VA
Financing Cash,Conventional,FHA,VA
Special Listing Condition Standard
Pets Description No Pet Restrictions
Read Less Info
Want to know what your home might be worth? Contact us for a FREE valuation!

Our team is ready to help you sell your home for the highest possible price ASAP

Bought with Omar Din • EXP Realty, LLC
GET MORE INFORMATION





