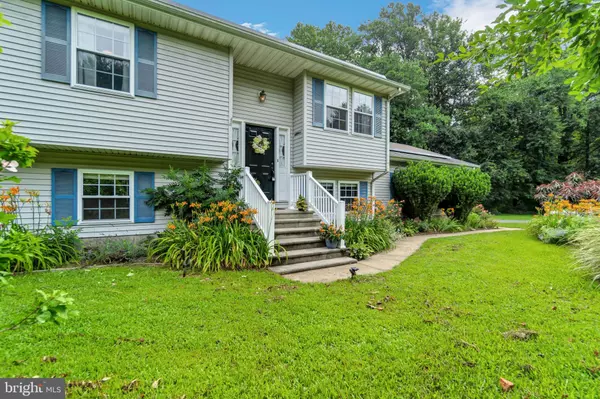For more information regarding the value of a property, please contact us for a free consultation.
Key Details
Sold Price $375,000
Property Type Single Family Home
Sub Type Detached
Listing Status Sold
Purchase Type For Sale
Square Footage 2,452 sqft
Price per Sqft $152
Subdivision None Available
MLS Listing ID MDCM2001978
Sold Date 09/02/22
Style Split Foyer
Bedrooms 3
Full Baths 2
Half Baths 1
HOA Y/N N
Abv Grd Liv Area 1,308
Originating Board BRIGHT
Year Built 1993
Annual Tax Amount $3,035
Tax Year 2021
Lot Size 5.030 Acres
Acres 5.03
Property Description
**PROFESSIONAL PHOTOS COMING SOON. EXPECTED ON MARKET 7/18 OR SOONER. Come and connect with nature and the quintessential definition of "shore living" with this very spacious almost 2500 square foot home feauturing 3 bedrooms, 2-1/2 bathrooms and sitting on an astounding 5 acres! No HOA or restrictions, and offering energy efficient solar panels you can create your own private paradise and take steps towards living off grid. Plenty of room for a pool, outdoor kitchen, home addition, detached garage or workshop, the sky is the limit. The fully finished basement has ample space for entertaining, homeschooling, crafting, or in law/ au paire suite. With a large family room, bonus flex room that could easily be converted to a theater room or a 4th bedroom (currently a play room) and an office with an en suite half bath. The home has been well cared for and has had some tasteful fresh upgrades. Homes like this, offering this much privacy, square footage and acreage, yet still being conveniently located do not come available often. Don't miss your chance to view this unique property.
Location
State MD
County Caroline
Zoning R
Rooms
Basement Connecting Stairway, Fully Finished, Outside Entrance, Walkout Level
Main Level Bedrooms 3
Interior
Hot Water Electric
Heating Heat Pump(s), Baseboard - Electric
Cooling Central A/C
Heat Source Electric
Exterior
Parking Features Garage Door Opener, Garage - Side Entry
Garage Spaces 6.0
Water Access N
Accessibility None
Attached Garage 2
Total Parking Spaces 6
Garage Y
Building
Story 2
Foundation Permanent
Sewer Private Septic Tank
Water Well
Architectural Style Split Foyer
Level or Stories 2
Additional Building Above Grade, Below Grade
New Construction N
Schools
School District Caroline County Public Schools
Others
Senior Community No
Tax ID 0608013691
Ownership Fee Simple
SqFt Source Assessor
Acceptable Financing Cash, Conventional, FHA, USDA, VA
Listing Terms Cash, Conventional, FHA, USDA, VA
Financing Cash,Conventional,FHA,USDA,VA
Special Listing Condition Standard
Read Less Info
Want to know what your home might be worth? Contact us for a FREE valuation!

Our team is ready to help you sell your home for the highest possible price ASAP

Bought with Brett Schrader • Taylor Properties




