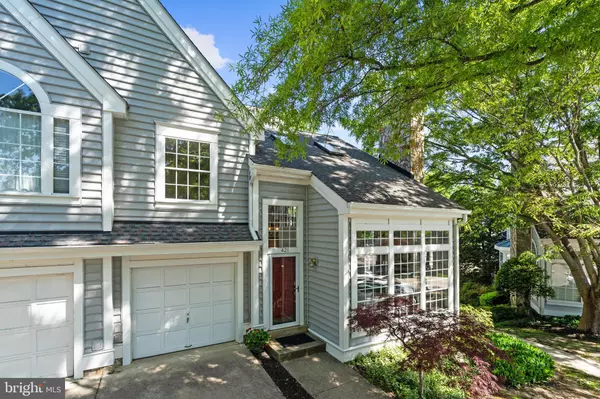For more information regarding the value of a property, please contact us for a free consultation.
Key Details
Sold Price $430,000
Property Type Condo
Sub Type Condo/Co-op
Listing Status Sold
Purchase Type For Sale
Square Footage 1,590 sqft
Price per Sqft $270
Subdivision Barrington Pointe
MLS Listing ID VAPW2028286
Sold Date 06/13/22
Style Transitional
Bedrooms 2
Full Baths 2
Half Baths 1
Condo Fees $355/mo
HOA Y/N N
Abv Grd Liv Area 1,590
Originating Board BRIGHT
Year Built 1989
Annual Tax Amount $4,361
Tax Year 2021
Property Description
Perched high on a hill above the Village of Occoquan, this stunning two level townhome boasts abundant natural light, three living areas, a spacious floor plan, and lovely views. Inside, the soaring ceilings and floor to ceiling windows set the mood for fabulous gatherings in the living room. In the colder months, warm up by the wood burning fireplace. Let the bartender mix your favorite beverage at the wet bar as you effortlessly enter the elegant dining room adorned with a picture window, chair rail, and crown moldings. Step outside on the private balcony, and enjoy the serene parklike views. Come back inside, and relax in the spacious family room. The chef will love chatting with guests at the breakfast bar. The kitchen offers stainless steel appliances, granite countertops, and a full pantry. This eat-in kitchen also provides a laundry closet and access to the private one-car garage with a workbench. A powder room completes this level. Upstairs, the loft looks out over the living room and offers space for a home office, a study nook, or a play room. Retreat after a long day into the spacious primary suite with two closets (one is walk-in). The primary bath is adorned with dual vanities, a jetted soaking tub, and a separate shower. A second bedroom and a second full bathroom with a tub shower complete the upper level. The Barrington Pointe neighborhood offers a community center, outdoor pool, and gorgeous landscaping. Walk down into the historic Village of Occoquan and enjoy fine dining, adorable boutiques, boating on the Occoquan and Potomac Rivers, or hiking on the nearby trails. Near Lorton and Woodbridge, this home is conveniently located less than 5 miles from the VRE station and the commuter lot, and less than 25 miles from Washington, DC. UPDATES: Newly painted, new carpeting, new Samsung range, new Samsung microwave, new ceiling fans and light fixtures, and new complete HVAC system.
Location
State VA
County Prince William
Zoning R6
Rooms
Other Rooms Living Room, Dining Room, Primary Bedroom, Bedroom 2, Kitchen, Family Room, Loft, Bathroom 2, Primary Bathroom, Half Bath
Interior
Interior Features Chair Railings, Primary Bath(s), Floor Plan - Traditional, Attic, Bar, Carpet, Ceiling Fan(s), Combination Kitchen/Living, Combination Dining/Living, Crown Moldings, Dining Area, Family Room Off Kitchen, Kitchen - Eat-In, Kitchen - Gourmet, Recessed Lighting, Skylight(s), Soaking Tub, Sprinkler System, Tub Shower, Upgraded Countertops, Walk-in Closet(s), Wet/Dry Bar
Hot Water Electric
Heating Heat Pump(s)
Cooling Central A/C
Flooring Engineered Wood, Carpet, Ceramic Tile
Fireplaces Number 1
Fireplaces Type Fireplace - Glass Doors, Mantel(s), Wood
Equipment Built-In Microwave, Dishwasher, Disposal, Dryer - Electric, Icemaker, Oven - Self Cleaning, Oven - Single, Oven/Range - Electric, Refrigerator, Stainless Steel Appliances, Washer, Water Heater
Fireplace Y
Appliance Built-In Microwave, Dishwasher, Disposal, Dryer - Electric, Icemaker, Oven - Self Cleaning, Oven - Single, Oven/Range - Electric, Refrigerator, Stainless Steel Appliances, Washer, Water Heater
Heat Source Electric
Laundry Main Floor, Washer In Unit, Dryer In Unit
Exterior
Exterior Feature Balcony
Parking Features Additional Storage Area, Garage - Front Entry, Garage Door Opener, Inside Access
Garage Spaces 2.0
Amenities Available Community Center, Exercise Room, Pool - Outdoor
Water Access N
View Scenic Vista, Trees/Woods
Accessibility None
Porch Balcony
Attached Garage 1
Total Parking Spaces 2
Garage Y
Building
Lot Description Backs - Open Common Area, Backs to Trees, Landscaping, Zero Lot Line
Story 2
Foundation Crawl Space
Sewer Public Sewer
Water Public
Architectural Style Transitional
Level or Stories 2
Additional Building Above Grade, Below Grade
New Construction N
Schools
School District Prince William County Public Schools
Others
Pets Allowed Y
HOA Fee Include Common Area Maintenance,Ext Bldg Maint,Pool(s),Snow Removal,Reserve Funds
Senior Community No
Tax ID 8393-54-7969.02
Ownership Condominium
Acceptable Financing Cash, Conventional, VA
Listing Terms Cash, Conventional, VA
Financing Cash,Conventional,VA
Special Listing Condition Standard
Pets Allowed Dogs OK, Cats OK
Read Less Info
Want to know what your home might be worth? Contact us for a FREE valuation!

Our team is ready to help you sell your home for the highest possible price ASAP

Bought with Theodore Daubresse • KW United




