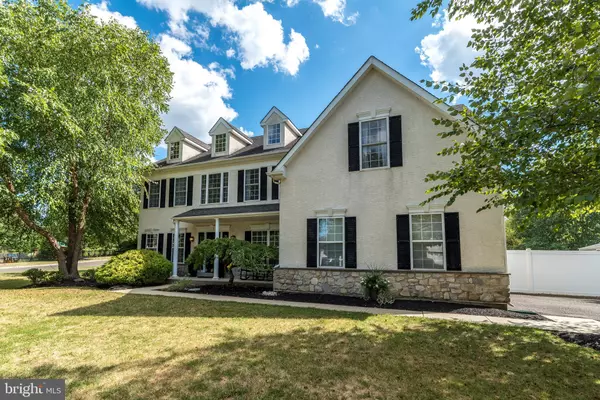For more information regarding the value of a property, please contact us for a free consultation.
Key Details
Sold Price $810,000
Property Type Single Family Home
Sub Type Detached
Listing Status Sold
Purchase Type For Sale
Square Footage 3,113 sqft
Price per Sqft $260
Subdivision The Ridings Of Buck
MLS Listing ID PABU2033944
Sold Date 10/20/22
Style Colonial
Bedrooms 4
Full Baths 3
Half Baths 1
HOA Fees $35/ann
HOA Y/N Y
Abv Grd Liv Area 3,113
Originating Board BRIGHT
Year Built 2002
Annual Tax Amount $8,636
Tax Year 2021
Lot Dimensions 106.00 x
Property Description
Welcome home to The Ridings of Buckingham in the award winning Central Bucks School District where you'll find this beautiful Devon Model on a premium corner lot with a gorgeous pool and paver patio secluded in the private backyard. The front porch greets you as you enter the two story hardwood foyer flanked by the formal living on one side and a private office or guest bedroom behind French doors on the other. The formal living room leads to the formal dining room conveniently placed just off the kitchen making it so convenient for entertaining family and friends. The kitchen has been updated with painted cabinets, granite counters, and subway tile backsplash which compliments the stainless appliances including gas cooking. Enjoy wonderful backyard pool views from the breakfast room table through the sliding glass door or, better yet, have your meals outside under the gazebo with its new cover to keep you cool on those hot summer days. The large family room adds to the abundance of natural light in the back of the home with its wall of windows surrounding the custom stone fireplace. A powder room and laundry room finish the main floor. Two stair cases lead to the upstairs where you will find the spacious primary retreat with a generously sized sitting room, triple walk in closets, and extra large bath. Three additional bedrooms and a hall bath with double vanity complete this level. Space won't be an issue in this home when entertaining or hosting out of town guests. The full basement is tastefully finished, including new carpet, a full bath, and egress window, and adds a perfect place for gathering and has room for a media or workout area, more in-home work space, and a storage room. Out back, just off the expansive paver patio, your friends and family will so enjoy the heated saltwater pool with brand new vinyl liner. In addition to the pool, the private backyard has been recently refreshed with a white vinyl fence and new shed and has plenty of space for a swing set or trampoline, plus lots of room to play. You can't get any better than this central location just outside Doylestown Boro where you'll find wonderful restaurants, shopping, culture, and plenty of events on weekends as well as easy access to NYC, NJ, and Philadelphia. The Doylestown Septa station is 2.4 miles away which will cut your commuting time down and makes it convenient for a fun train ride to Center City. Bonus-all public school bus stops pick up in front of the home, on the corner. Professional photos being taken 8/31/2022. Make appt now; you don't want to miss this one!
Location
State PA
County Bucks
Area Buckingham Twp (10106)
Zoning R1
Rooms
Basement Fully Finished, Full
Interior
Interior Features Breakfast Area, Carpet, Ceiling Fan(s), Dining Area, Family Room Off Kitchen, Floor Plan - Open, Formal/Separate Dining Room, Kitchen - Island, Pantry, Primary Bath(s), Recessed Lighting, Soaking Tub, Stall Shower, Tub Shower, Upgraded Countertops, Walk-in Closet(s), Wood Floors
Hot Water Natural Gas
Heating Forced Air
Cooling Central A/C
Flooring Carpet, Ceramic Tile, Hardwood
Fireplaces Number 1
Fireplaces Type Wood
Equipment Built-In Microwave, Dishwasher, Disposal, Dryer, Extra Refrigerator/Freezer, Oven/Range - Gas, Refrigerator, Stainless Steel Appliances, Washer, Water Heater
Fireplace Y
Appliance Built-In Microwave, Dishwasher, Disposal, Dryer, Extra Refrigerator/Freezer, Oven/Range - Gas, Refrigerator, Stainless Steel Appliances, Washer, Water Heater
Heat Source Natural Gas
Laundry Main Floor
Exterior
Parking Features Garage - Side Entry, Garage Door Opener, Inside Access
Garage Spaces 2.0
Fence Fully, Vinyl
Pool Heated, In Ground, Saltwater, Vinyl
Utilities Available Cable TV Available, Electric Available, Natural Gas Available, Phone Available, Under Ground
Water Access N
Roof Type Shingle
Accessibility None
Attached Garage 2
Total Parking Spaces 2
Garage Y
Building
Lot Description Corner, Level, Premium
Story 2
Foundation Concrete Perimeter
Sewer Public Sewer
Water Public
Architectural Style Colonial
Level or Stories 2
Additional Building Above Grade, Below Grade
New Construction N
Schools
Elementary Schools Gayman
Middle Schools Tohickon
High Schools Central Bucks High School East
School District Central Bucks
Others
HOA Fee Include Common Area Maintenance
Senior Community No
Tax ID 06-066-041
Ownership Fee Simple
SqFt Source Assessor
Special Listing Condition Standard
Read Less Info
Want to know what your home might be worth? Contact us for a FREE valuation!

Our team is ready to help you sell your home for the highest possible price ASAP

Bought with Tina Kennedy • BHHS Fox & Roach-Doylestown
GET MORE INFORMATION





