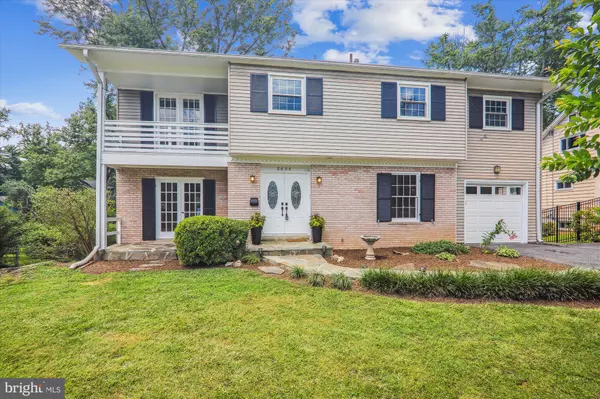For more information regarding the value of a property, please contact us for a free consultation.
Key Details
Sold Price $820,000
Property Type Single Family Home
Sub Type Detached
Listing Status Sold
Purchase Type For Sale
Square Footage 2,722 sqft
Price per Sqft $301
Subdivision Glenora Hills
MLS Listing ID MDMC2059438
Sold Date 09/30/22
Style Colonial
Bedrooms 5
Full Baths 2
Half Baths 1
HOA Y/N N
Abv Grd Liv Area 2,222
Originating Board BRIGHT
Year Built 1963
Annual Tax Amount $8,610
Tax Year 2021
Lot Size 0.310 Acres
Acres 0.31
Property Description
Center hall colonial floor plan w/ modern touches. 3 finished levels and meticulously cared for by owners. As soon as you walk in you'll find the gleaming hardwood floors throughout the 1st level. Wonderful use of the 1st level space as you'll find the spectaular great room that gives access to the expanded deck and the front patio w/ french doors. An option for a more open space by opening up the great room as originally designed, to the family room and kitchen area, if preferred. The kitchen has been renovated w/ stainless steel appliances, an island, and sliding glass doors to the patio for convenience. The open floor plan area next to the kitchen gives you a couple options; it can be used as an eat in area or a family room so that you can enjoy the woodburning fireplace. The formal dining room is perfect for large gatherings. Plus, there is a mudroom/pantry room that gives you access to the garage. A powder room is also on this level. As you go upstairs, there are 5 generously sized bedrooms, all w/ hardwood floors that sparkle. The hall bathroom has been updated w/ a dual sinks, jacuzzi tub, and shower w/ a rainshower option and a traditional showerhead. The primary bedroom has plenty of storage space w/ 3 closets, including a walk in closet and a connecting renovated primary bathroom. There is also a private balcony in the primary bedroom. Imagine sipping your coffee during the weekends as soon as you wake up. The carpeted lower level has built in shelving w/ an open rec room. There is also lots of space for storage. This home sits on one of the best lots in Glenora Hills, w/ its large, leveled backyard. A nice view from the deck! Newer roof, HVAC, hot water heater, and Pella windows. Close to all the schools, parks, shopping, and metro!
Location
State MD
County Montgomery
Zoning R90
Rooms
Basement Daylight, Partial, Windows, Rear Entrance, Walkout Level
Interior
Interior Features Attic, Built-Ins, Kitchen - Island, Walk-in Closet(s), Wood Floors
Hot Water Natural Gas
Heating Zoned
Cooling Central A/C
Flooring Wood, Carpet, Tile/Brick
Fireplaces Number 1
Fireplaces Type Fireplace - Glass Doors
Equipment Dryer, Icemaker, Refrigerator, Washer, Oven/Range - Electric, Dishwasher, Stainless Steel Appliances
Fireplace Y
Appliance Dryer, Icemaker, Refrigerator, Washer, Oven/Range - Electric, Dishwasher, Stainless Steel Appliances
Heat Source Natural Gas
Exterior
Exterior Feature Balcony, Deck(s), Patio(s)
Parking Features Garage - Front Entry, Garage Door Opener
Garage Spaces 3.0
Water Access N
Accessibility None
Porch Balcony, Deck(s), Patio(s)
Attached Garage 1
Total Parking Spaces 3
Garage Y
Building
Story 3
Foundation Concrete Perimeter
Sewer Public Sewer
Water Public
Architectural Style Colonial
Level or Stories 3
Additional Building Above Grade, Below Grade
New Construction N
Schools
Elementary Schools Lakewood
Middle Schools Robert Frost
High Schools Thomas S. Wootton
School District Montgomery County Public Schools
Others
Pets Allowed Y
Senior Community No
Tax ID 160400169080
Ownership Fee Simple
SqFt Source Assessor
Acceptable Financing Cash, Conventional, FHA, VA
Horse Property N
Listing Terms Cash, Conventional, FHA, VA
Financing Cash,Conventional,FHA,VA
Special Listing Condition Standard
Pets Allowed No Pet Restrictions
Read Less Info
Want to know what your home might be worth? Contact us for a FREE valuation!

Our team is ready to help you sell your home for the highest possible price ASAP

Bought with Margaret N Percesepe • Washington Fine Properties, LLC




