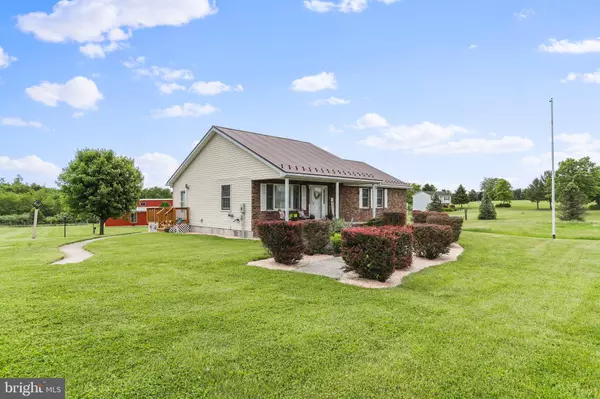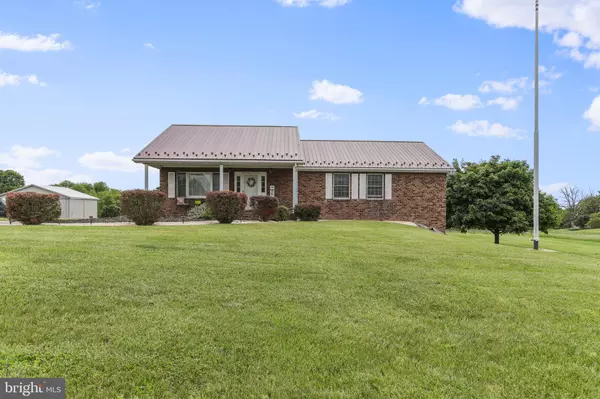For more information regarding the value of a property, please contact us for a free consultation.
Key Details
Sold Price $400,000
Property Type Single Family Home
Sub Type Detached
Listing Status Sold
Purchase Type For Sale
Square Footage 1,456 sqft
Price per Sqft $274
Subdivision Red Hawk
MLS Listing ID WVBE2009678
Sold Date 07/15/22
Style Ranch/Rambler,Raised Ranch/Rambler
Bedrooms 3
Full Baths 2
HOA Fees $16/ann
HOA Y/N Y
Abv Grd Liv Area 1,456
Originating Board BRIGHT
Year Built 1993
Annual Tax Amount $1,476
Tax Year 2021
Lot Size 3.060 Acres
Acres 3.06
Property Description
Highest and Best OFFERS DUE 5/31 Wow what a Georgous piece of property that has SO much to offer in an EXTREMELY desireable Red Hawk neighborhood. While there is a Hoa there are not many restrictions! Want to raise one steer? You can here. Let's start with the Barn/workshop. 48x52 Yes! It's exactly what you've been looking for. The magnificent building is 2,000 Sqft covered by a Metal roof and gutters. It's built up with Block and a poured concrete floor and plenty of outlets to plug in all your tools and toys, including (4) 220v outlets and a built in Motorcycle lift. The Barn was originally built with 4 stalls, 2 stalls remain while the other 2 are open. Has 2 frost free water hydrants, skylights, industrial fans and 2 sliding doors to drive through barn. MUST SEE.
This 3 bed 2 bath all Brick Rancher is sure to please. Easy all one level living has such a clean homey feel & so much natural light. This home has tiled floors in the kitchen, mudroom and all the bathrooms, while the rest of the flooring is a Beautiful Oak flooring. You'll find the laundry room in the Mud room, off of the kitchen, with plenty of cabinet space and a island hosting the cooktop and the wall oven right behind. Connecting is the dining room with doors leading out to such a beautiful stoned patio, facing the back yard and it's so peaceful.
This home is heated by a pellet stove as well as baseboard heating. The home also has a New Metal roof, and ridiculous amount of insulation and pleasing energy bills. While there is no Hvac the home already has the return supply and just needs some duct work and the outside unit. The basement is ready to finish. Some of the other property features is a large fenced in garden, 1 acre already fenced for 1 horse or cow. A concrete pad for a picnic table and another water hydrant! WOW. So much more to see, make your appointment asap!
Location
State WV
County Berkeley
Zoning 101
Rooms
Other Rooms Living Room, Dining Room, Primary Bedroom, Bedroom 2, Kitchen, Bedroom 1, Mud Room, Bathroom 1, Primary Bathroom
Basement Connecting Stairway, Full, Garage Access, Interior Access, Outside Entrance, Poured Concrete, Space For Rooms, Unfinished, Walkout Level
Main Level Bedrooms 3
Interior
Interior Features Attic, Attic/House Fan, Built-Ins, Ceiling Fan(s), Combination Kitchen/Dining, Entry Level Bedroom, Family Room Off Kitchen, Primary Bath(s), Recessed Lighting, Stall Shower, Tub Shower, Walk-in Closet(s), Window Treatments, Wood Floors
Hot Water Electric
Heating Baseboard - Electric
Cooling Ceiling Fan(s), Whole House Fan
Flooring Ceramic Tile, Hardwood
Equipment Cooktop, Dishwasher, Icemaker, Microwave, Oven - Single, Refrigerator, Water Heater
Furnishings No
Fireplace N
Window Features Double Pane
Appliance Cooktop, Dishwasher, Icemaker, Microwave, Oven - Single, Refrigerator, Water Heater
Heat Source Electric
Laundry Main Floor, Has Laundry, Hookup
Exterior
Exterior Feature Patio(s), Porch(es), Roof
Parking Features Basement Garage, Garage - Side Entry, Garage Door Opener
Garage Spaces 4.0
Fence Rear
Water Access N
Roof Type Metal
Accessibility None
Porch Patio(s), Porch(es), Roof
Attached Garage 1
Total Parking Spaces 4
Garage Y
Building
Lot Description Backs to Trees, Front Yard, Landscaping, Rear Yard, Rural, SideYard(s), Vegetation Planting
Story 1
Foundation Concrete Perimeter, Block
Sewer On Site Septic
Water Well
Architectural Style Ranch/Rambler, Raised Ranch/Rambler
Level or Stories 1
Additional Building Above Grade, Below Grade
New Construction N
Schools
School District Berkeley County Schools
Others
Pets Allowed Y
Senior Community No
Tax ID 02 10000400160000
Ownership Fee Simple
SqFt Source Assessor
Acceptable Financing Cash, Conventional, FHA, USDA, VA
Horse Property Y
Horse Feature Stable(s)
Listing Terms Cash, Conventional, FHA, USDA, VA
Financing Cash,Conventional,FHA,USDA,VA
Special Listing Condition Standard
Pets Allowed Number Limit
Read Less Info
Want to know what your home might be worth? Contact us for a FREE valuation!

Our team is ready to help you sell your home for the highest possible price ASAP

Bought with Rhonda Shade • ERA Oakcrest Realty, Inc.




