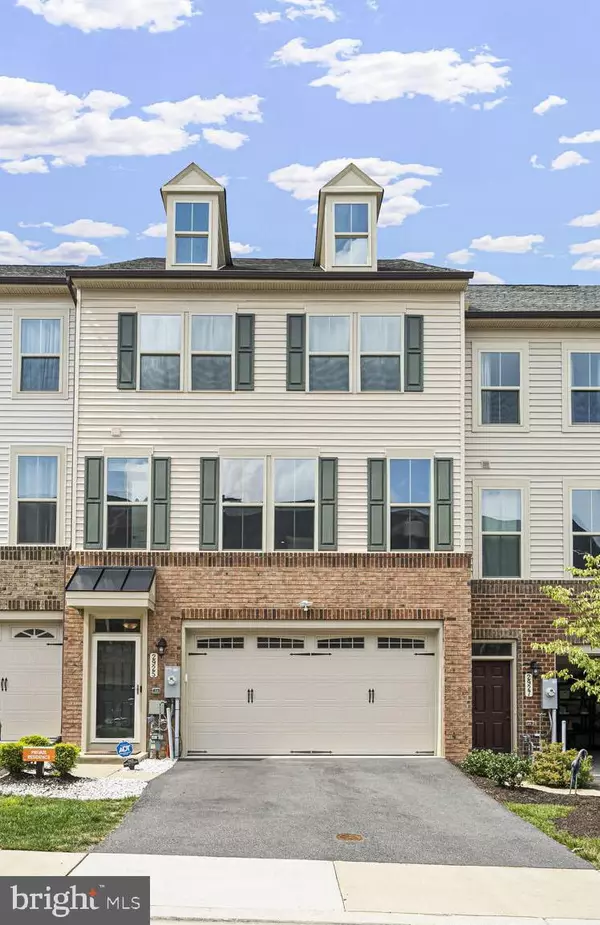For more information regarding the value of a property, please contact us for a free consultation.
Key Details
Sold Price $570,000
Property Type Townhouse
Sub Type Interior Row/Townhouse
Listing Status Sold
Purchase Type For Sale
Square Footage 2,946 sqft
Price per Sqft $193
Subdivision Parkside
MLS Listing ID MDAA2040090
Sold Date 09/21/22
Style Colonial
Bedrooms 3
Full Baths 2
Half Baths 2
HOA Fees $88/mo
HOA Y/N Y
Abv Grd Liv Area 2,946
Originating Board BRIGHT
Year Built 2018
Annual Tax Amount $5,328
Tax Year 2021
Lot Size 1,920 Sqft
Acres 0.04
Property Description
IMPROVED PRICE!!! BEST VALUE IN PARKSIDE! Stunning "MOVE IN READY" Luxury Town Home in Parkside!!!****Better than new, spacious and open floorplan offering 2900+ finished sq ft and 2 car garage. Shows like a MODEL HOME! You'll fall in love the moment you walk through this beautiful home....loaded with upgrades and better than new! Rare floorplan no longer being built in this community....imagine starting your day and enjoying coffee on the rear covered porch that comes with this home! Other features include Beautiful kitchen with stainless appliances and granite countertops, Gleaming hardwood floors everywhere, Luxurious owner's suite with spacious bath and walk in closet. Fully finished basement with study, full bath and rec/family room! Don't let this one slip away!
Location
State MD
County Anne Arundel
Zoning MXDR
Rooms
Basement Fully Finished, Garage Access
Interior
Hot Water Natural Gas, Tankless
Heating Programmable Thermostat, Heat Pump(s)
Cooling Central A/C, Ceiling Fan(s), Programmable Thermostat, Heat Pump(s)
Flooring Engineered Wood, Carpet, Ceramic Tile
Fireplaces Number 1
Heat Source Electric, Natural Gas
Exterior
Exterior Feature Porch(es)
Garage Garage - Front Entry, Oversized, Garage Door Opener
Garage Spaces 4.0
Waterfront N
Water Access N
Roof Type Shingle
Accessibility None
Porch Porch(es)
Parking Type Attached Garage, Driveway
Attached Garage 2
Total Parking Spaces 4
Garage Y
Building
Story 3
Foundation Slab
Sewer Public Sewer
Water Public
Architectural Style Colonial
Level or Stories 3
Additional Building Above Grade, Below Grade
New Construction N
Schools
Elementary Schools Meade Heights
Middle Schools Macarthur
High Schools Meade
School District Anne Arundel County Public Schools
Others
Senior Community No
Tax ID 020442090245053
Ownership Fee Simple
SqFt Source Assessor
Special Listing Condition Standard
Read Less Info
Want to know what your home might be worth? Contact us for a FREE valuation!

Our team is ready to help you sell your home for the highest possible price ASAP

Bought with Stephanie Dylinski • Douglas Realty
GET MORE INFORMATION





