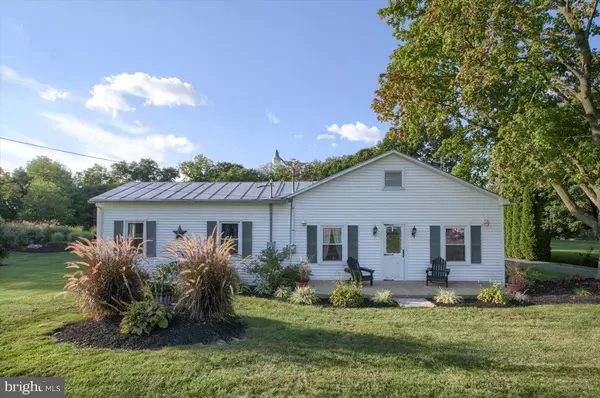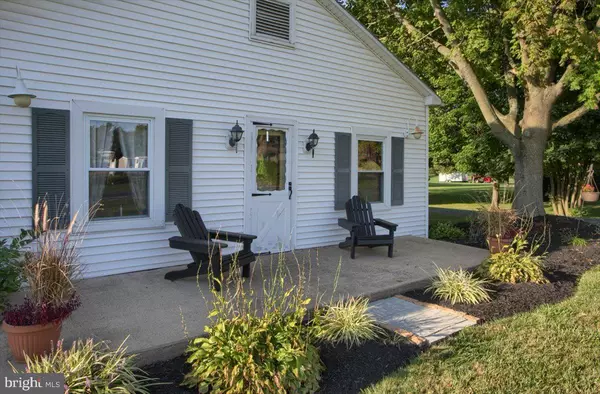For more information regarding the value of a property, please contact us for a free consultation.
Key Details
Sold Price $255,000
Property Type Single Family Home
Sub Type Detached
Listing Status Sold
Purchase Type For Sale
Square Footage 1,424 sqft
Price per Sqft $179
Subdivision None Available
MLS Listing ID PACB2015306
Sold Date 11/10/22
Style Ranch/Rambler
Bedrooms 3
Full Baths 1
Half Baths 1
HOA Y/N N
Abv Grd Liv Area 1,424
Originating Board BRIGHT
Year Built 1943
Annual Tax Amount $3,532
Tax Year 2022
Lot Size 2.560 Acres
Acres 2.56
Property Description
Make this charming house your home! A turn-key, three bedroom rancher, situated on 2.5 acres. This property allows you the privacy you're longing for coupled with the convenience that you need; the acreage provides a country setting, yet the location is within quick access to major highways, shopping and more. Home offers complete single-floor living with a generously sized kitchen and combined living/dining areas and 1.5 bathrooms. Bonus features include the mud room/laundry room, detached three-car garage and highly functional storage space within the unfinished lower level. This entire property, both inside and out, has been incredibly well-kept and is ready for you to just move right in!
Location
State PA
County Cumberland
Area West Pennsboro Twp (14446)
Zoning RESIDENTIAL
Rooms
Basement Full, Unfinished
Main Level Bedrooms 3
Interior
Hot Water Electric
Heating Forced Air
Cooling Ceiling Fan(s), Central A/C
Fireplace N
Heat Source Electric
Exterior
Exterior Feature Patio(s), Porch(es)
Parking Features Garage Door Opener
Garage Spaces 3.0
Water Access N
Roof Type Metal
Accessibility None
Porch Patio(s), Porch(es)
Road Frontage State
Total Parking Spaces 3
Garage Y
Building
Lot Description Cleared, Level, Trees/Wooded
Story 1
Foundation Block
Sewer On Site Septic
Water Private
Architectural Style Ranch/Rambler
Level or Stories 1
Additional Building Above Grade, Below Grade
New Construction N
Schools
High Schools Big Spring
School District Big Spring
Others
Senior Community No
Tax ID 46-09-0523-005
Ownership Fee Simple
SqFt Source Assessor
Special Listing Condition Standard
Read Less Info
Want to know what your home might be worth? Contact us for a FREE valuation!

Our team is ready to help you sell your home for the highest possible price ASAP

Bought with Tasha Baer • Keller Williams of Central PA




