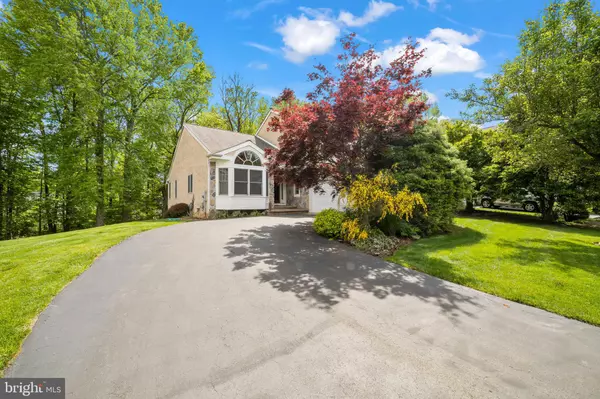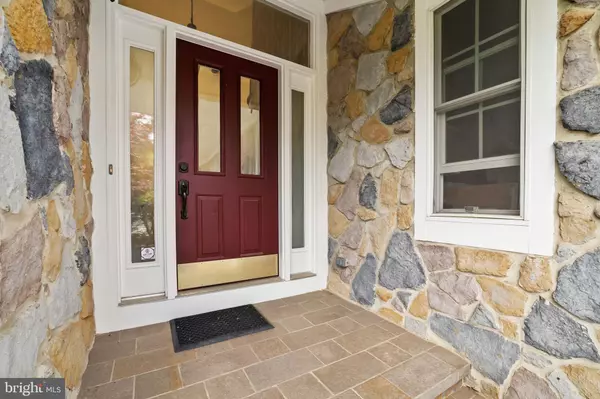For more information regarding the value of a property, please contact us for a free consultation.
Key Details
Sold Price $790,000
Property Type Single Family Home
Sub Type Detached
Listing Status Sold
Purchase Type For Sale
Subdivision Princeton Walk
MLS Listing ID NJMX2002474
Sold Date 08/19/22
Style Contemporary
Bedrooms 4
Full Baths 3
Half Baths 1
HOA Fees $299/mo
HOA Y/N Y
Originating Board BRIGHT
Year Built 1996
Annual Tax Amount $13,256
Tax Year 2021
Lot Size 0.250 Acres
Acres 0.25
Lot Dimensions 0.00 x 0.00
Property Description
This spectacular free standing Madison model in desirable Princeton Walk is situated on a tranquil, private lot. With an open concept floor plan, this home has been upgraded with ultra high end finishes. Enter the approx 1600 sq ft finished basement by the custom built stairs which includes a bedroom, family room, exercise room, sauna and full bath and walk out to the private back yard. Ash engineered hardwood flooring from Swedish manufacturer Kahrs in the basement family room. Two story great room with floor to ceiling windows and gas fireplace opens to a private 10 ft wide deck. First floor master bedroom with walk in closet, recently renovated bath including steam shower and jacuzzi tub. French doors off of the foyer open to an office with vaulted ceilings. The recently renovated gourmet kitchen with John Boos counters, Kitchen Aid Architect Series II stainless steel appliances and custom built cabinets opens to the dining area. The second floor includes two private bedrooms, hall bath and loft. All systems recently updated. Come and experience the Princeton Walk lifestyle including clubhouse with game and exercise rooms, indoor and outdoor pools, basketball courts, playgrounds, tennis courts and recreation paths all located within 10 minutes to downtown Princeton, convenient to major highways and public transportation to NYC and Philadelphia, 45 minutes to Newark International Airport.
Location
State NJ
County Middlesex
Area South Brunswick Twp (21221)
Zoning RM-3
Rooms
Other Rooms Dining Room, Bedroom 2, Bedroom 3, Bedroom 4, Kitchen, Family Room, Bedroom 1, Exercise Room, Great Room, Office
Basement Fully Finished
Main Level Bedrooms 1
Interior
Interior Features Carpet, Ceiling Fan(s), Combination Kitchen/Dining, Entry Level Bedroom, Floor Plan - Open, Kitchen - Eat-In, Sauna, Skylight(s), Soaking Tub, Upgraded Countertops, Walk-in Closet(s), Wood Floors
Hot Water Natural Gas
Heating Forced Air
Cooling Central A/C
Flooring Engineered Wood, Hardwood, Carpet
Fireplaces Number 1
Fireplaces Type Gas/Propane
Equipment Built-In Range, Dishwasher, Disposal, Dryer, Dryer - Gas, Exhaust Fan, Microwave, Oven - Self Cleaning, Oven - Wall, Refrigerator, Stainless Steel Appliances, Washer, Water Heater
Fireplace Y
Appliance Built-In Range, Dishwasher, Disposal, Dryer, Dryer - Gas, Exhaust Fan, Microwave, Oven - Self Cleaning, Oven - Wall, Refrigerator, Stainless Steel Appliances, Washer, Water Heater
Heat Source Natural Gas
Exterior
Garage Garage Door Opener, Garage - Front Entry
Garage Spaces 2.0
Amenities Available Club House, Exercise Room, Jog/Walk Path, Pool - Indoor, Pool - Outdoor, Tennis Courts, Tot Lots/Playground
Waterfront N
Water Access N
Roof Type Asphalt
Accessibility None
Parking Type Attached Garage
Attached Garage 2
Total Parking Spaces 2
Garage Y
Building
Lot Description Irregular, Trees/Wooded
Story 2
Foundation Permanent
Sewer Public Sewer
Water Public
Architectural Style Contemporary
Level or Stories 2
Additional Building Above Grade, Below Grade
New Construction N
Schools
Elementary Schools Cambridge
Middle Schools Crossroads South
High Schools South Brunswick
School District South Brunswick Township Public Schools
Others
Pets Allowed Y
Senior Community No
Tax ID 21-00096 04-00122
Ownership Fee Simple
SqFt Source Assessor
Acceptable Financing FHA, Conventional, Cash
Listing Terms FHA, Conventional, Cash
Financing FHA,Conventional,Cash
Special Listing Condition Standard
Pets Description Cats OK, Dogs OK
Read Less Info
Want to know what your home might be worth? Contact us for a FREE valuation!

Our team is ready to help you sell your home for the highest possible price ASAP

Bought with NON MEMBER • NONMEM
GET MORE INFORMATION





