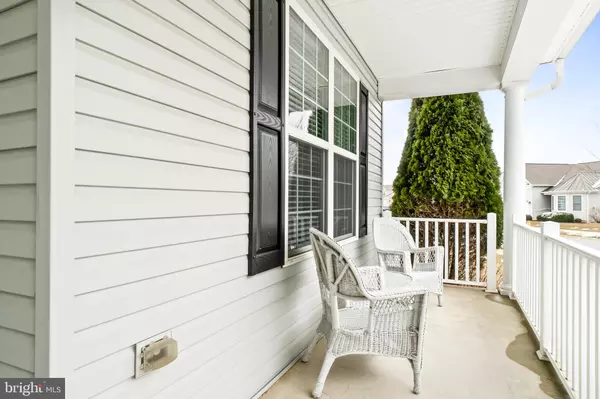For more information regarding the value of a property, please contact us for a free consultation.
Key Details
Sold Price $406,000
Property Type Single Family Home
Sub Type Detached
Listing Status Sold
Purchase Type For Sale
Square Footage 2,225 sqft
Price per Sqft $182
Subdivision Spring Arbor
MLS Listing ID DENC521474
Sold Date 03/29/21
Style Ranch/Rambler
Bedrooms 2
Full Baths 2
HOA Fees $236/mo
HOA Y/N Y
Abv Grd Liv Area 2,225
Originating Board BRIGHT
Year Built 2007
Annual Tax Amount $2,833
Tax Year 2020
Lot Size 10,454 Sqft
Acres 0.24
Lot Dimensions 0.00 x 0.00
Property Description
Finally! A one story home in a 55+ community with room to roam. This homes features lots of natural and recess lighting that creates a bright and cheering and comfortable atmosphere. . If a home office is a must, in this home office you can close the door and work from home without interruption. In the evenings, curled up near the fireplace and watch TV, in the mornings enjoy your morning coffee in the sitting room and greet the day on your terms. This home boast so many extra amenities such as the fireplace, hardwood flooring, surround sound, tray ceiling in the master bedroom, heated floor in the master bath, a spacious patio built with pavers. This home and community offers so much versatility, come and enjoy and become part of community that offers so many amenities. There is a fitness center, relax with a favorite book at the library, enjoy a game of billiards with some friends, and get creative in the hobby rooms. There is also a great room, which serves as a social gathering place with a dance floor. Outdoors, residents can find activity partners on three bocce ball courts and a horseshoes area, or practice on the putting green. With a heated outdoor pool, large patio area, and a picnic area there are plenty of outside options for relaxing and socializing. Shopping is close by, but yet not too close. Schedule your appointment today.
Location
State DE
County New Castle
Area South Of The Canal (30907)
Zoning 23R-2
Rooms
Other Rooms Living Room, Dining Room, Primary Bedroom, Sitting Room, Bedroom 2, Kitchen, Foyer, Laundry, Office
Main Level Bedrooms 2
Interior
Interior Features Crown Moldings, Dining Area, Entry Level Bedroom, Floor Plan - Traditional, Formal/Separate Dining Room, Recessed Lighting, Stall Shower, Upgraded Countertops, Wood Floors, Window Treatments
Hot Water Natural Gas
Cooling Central A/C
Flooring Hardwood, Partially Carpeted, Vinyl, Ceramic Tile
Fireplaces Number 1
Equipment Built-In Range, Dishwasher, Disposal, Dryer, Washer, Freezer, Refrigerator
Appliance Built-In Range, Dishwasher, Disposal, Dryer, Washer, Freezer, Refrigerator
Heat Source Natural Gas
Exterior
Parking Features Garage - Front Entry
Garage Spaces 2.0
Utilities Available Cable TV Available, Electric Available
Amenities Available Club House, Community Center, Pool - Outdoor, Exercise Room, Other
Water Access N
Roof Type Architectural Shingle
Accessibility Level Entry - Main
Attached Garage 2
Total Parking Spaces 2
Garage Y
Building
Story 1
Foundation Crawl Space
Sewer Public Sewer
Water Public
Architectural Style Ranch/Rambler
Level or Stories 1
Additional Building Above Grade, Below Grade
Structure Type 9'+ Ceilings,Dry Wall
New Construction N
Schools
Elementary Schools Bunker Hill
Middle Schools Everett Meredith
High Schools Appoquinimink
School District Appoquinimink
Others
HOA Fee Include Common Area Maintenance,Insurance,Lawn Maintenance,Pool(s),Recreation Facility
Senior Community Yes
Age Restriction 55
Tax ID 23-021.00-291
Ownership Fee Simple
SqFt Source Assessor
Special Listing Condition Standard
Read Less Info
Want to know what your home might be worth? Contact us for a FREE valuation!

Our team is ready to help you sell your home for the highest possible price ASAP

Bought with Erik M Hoferer • Long & Foster Real Estate, Inc.
GET MORE INFORMATION





