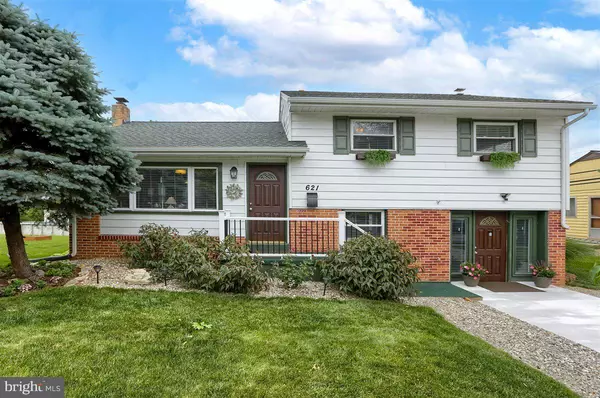For more information regarding the value of a property, please contact us for a free consultation.
Key Details
Sold Price $327,000
Property Type Single Family Home
Sub Type Detached
Listing Status Sold
Purchase Type For Sale
Square Footage 2,164 sqft
Price per Sqft $151
Subdivision Drexel Hills
MLS Listing ID PACB2012142
Sold Date 07/22/22
Style Split Level
Bedrooms 3
Full Baths 2
HOA Y/N N
Abv Grd Liv Area 1,876
Originating Board BRIGHT
Year Built 1964
Annual Tax Amount $3,510
Tax Year 2021
Lot Size 9,583 Sqft
Acres 0.22
Property Description
You will love coming home to this 3 bedroom, 2 full bath split level in the desirable Drexel Hills neighborhood of New Cumberland Borough. You could easily convert lower level den into a 4th bedroom with bathroom or large walk in closet.
Updated Kitchen features newer stainless steel appliances. Main floor features lots of light and refinished all red oak hardwood flooring.
All bedrooms have new ceiling fans, beautiful red oak wood floors, and ample closet space. Family room bathroom features dual shower heads. It has newer energy-efficient natural gas HVAC system. APCO-X air treatment system installed in-line. Great for people with breathing issues or pets. Natural gas feeds are also present in living room and family room if you want to install fireplaces.
The ground floor garage and conjoining room were opened up, finished, and converted to a large family room with another full bathroom (with a tub shower.) The addition on the back is finished and heated and is used as a game room. New carpet throughout!
Lower level features 2 fully finished rooms with laminate plank waterproof flooring , a laundry room with a utility sink, cedar closet and another large closet.
Entertain your friends and family in the backyard with upper deck with top-of-line outdoor carpeting, and huge cement patio… with an in-ground pool with a brand new liner, a new upgraded filtering system with Sta-Rite filters and a brand new circulating pump in it's own pump house to extend longevity! Outside lighting (Malibu Lights) and a built-in sound system make this a perfect place to relax.
Vector security system already installed and ready to activate.
Great curb appeal with well maintained yard, easy to maintain landscaping, and six foot fence surrounding back yard to contain pets. New front porch railing and carpet.
You'll never need to find parking with the two-car driveway and plenty of street parking.
Walking distance to schools, restaurants. Easy access to highways.
Location
State PA
County Cumberland
Area New Cumberland Boro (14425)
Zoning RESIDENTIAL
Rooms
Other Rooms Living Room, Dining Room, Primary Bedroom, Sitting Room, Bedroom 2, Bedroom 3, Kitchen, Game Room, Family Room, Den, Laundry, Bathroom 1, Bathroom 2
Basement Partially Finished
Interior
Interior Features Carpet, Cedar Closet(s), Ceiling Fan(s), Combination Kitchen/Dining, Dining Area, Pantry, Recessed Lighting, Tub Shower, Wood Floors
Hot Water Natural Gas
Heating Forced Air
Cooling Central A/C
Flooring Hardwood, Laminate Plank, Luxury Vinyl Tile, Ceramic Tile
Equipment Built-In Microwave, Built-In Range, Dishwasher, Refrigerator
Appliance Built-In Microwave, Built-In Range, Dishwasher, Refrigerator
Heat Source Natural Gas
Exterior
Garage Spaces 2.0
Pool In Ground
Water Access N
Roof Type Architectural Shingle
Accessibility Other
Total Parking Spaces 2
Garage N
Building
Story 3
Foundation Block
Sewer Public Sewer
Water Public
Architectural Style Split Level
Level or Stories 3
Additional Building Above Grade, Below Grade
New Construction N
Schools
Elementary Schools Hillside
Middle Schools New Cumberland
High Schools Cedar Cliff
School District West Shore
Others
Senior Community No
Tax ID 26-24-0809-294
Ownership Fee Simple
SqFt Source Assessor
Acceptable Financing Cash, Conventional, VA
Listing Terms Cash, Conventional, VA
Financing Cash,Conventional,VA
Special Listing Condition Standard
Read Less Info
Want to know what your home might be worth? Contact us for a FREE valuation!

Our team is ready to help you sell your home for the highest possible price ASAP

Bought with JEFF DANIELS • Joy Daniels Real Estate Group, Ltd




