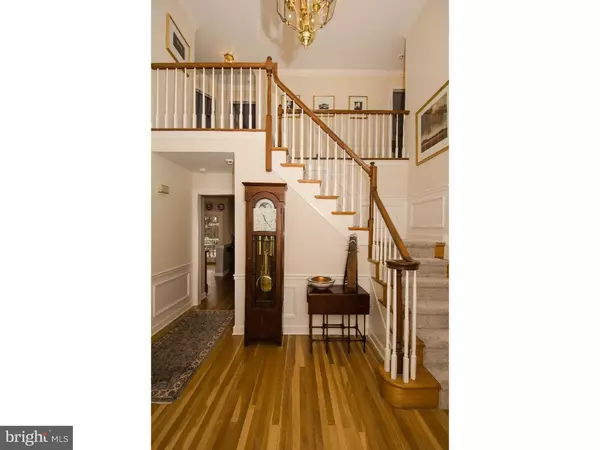For more information regarding the value of a property, please contact us for a free consultation.
Key Details
Sold Price $799,900
Property Type Single Family Home
Sub Type Detached
Listing Status Sold
Purchase Type For Sale
Square Footage 4,581 sqft
Price per Sqft $174
Subdivision Buckingham
MLS Listing ID 1002581131
Sold Date 06/28/16
Style Colonial
Bedrooms 4
Full Baths 2
Half Baths 2
HOA Y/N N
Abv Grd Liv Area 3,631
Originating Board TREND
Year Built 1987
Annual Tax Amount $11,625
Tax Year 2016
Lot Size 1.574 Acres
Acres 1.57
Lot Dimensions 1.57
Property Description
Welcome to 4404 Fell Rd. in Buckingham Township. This quintessential Bucks County home was custom built by George Michael and sits on a magnificent wooded lot. This home has wonderful natural light and a very comfortable floor plan. Lovely hardwood floors throughout the first floor. Front to back living room with gas fireplace and custom mantle. Remodeled, eat-in kitchen with high end appliances (Decor induction range, Miele dishwasher, Subzero refrigerator, Wine fridge), center island and quartz and granite counter tops. Fabulous Family room with stone fire place and built-in cabinets. The second floor offers a large Master Bedroom with dressing area and a remodeled en-suite bath, two large vanities with marble countertops, jacuzzi tub, stall shower, heated towel racks. Three other nice sized bedrooms and a hall bath. The finished basement has brand new floors, and provides a media area with custom built in cabinets/shelves, an exercise room and an artist studio or craft room and a convenient powder room. The peaceful, private setting offers a true retreat for all seasons. Relax on the deck with a glass of wine and watch the sun set. Meander through the garden to discover a myriad of beautiful plantings or just chill out by the pool on a hot summers day. All this plus a three car garage, lovely potting shed and of course the fabulous Fell Rd. location.
Location
State PA
County Bucks
Area Buckingham Twp (10106)
Zoning R1
Rooms
Other Rooms Living Room, Dining Room, Primary Bedroom, Bedroom 2, Bedroom 3, Kitchen, Family Room, Bedroom 1, Other, Attic
Basement Full, Fully Finished
Interior
Interior Features Primary Bath(s), Kitchen - Island, Butlers Pantry, Skylight(s), Ceiling Fan(s), Stall Shower, Kitchen - Eat-In
Hot Water Electric
Heating Gas, Heat Pump - Gas BackUp, Forced Air
Cooling Central A/C
Flooring Wood, Fully Carpeted, Tile/Brick
Fireplaces Number 2
Fireplaces Type Stone, Gas/Propane
Equipment Oven - Self Cleaning, Dishwasher, Refrigerator
Fireplace Y
Appliance Oven - Self Cleaning, Dishwasher, Refrigerator
Heat Source Natural Gas
Laundry Main Floor
Exterior
Exterior Feature Deck(s), Patio(s)
Garage Spaces 6.0
Fence Other
Pool In Ground
Utilities Available Cable TV
Water Access N
Roof Type Shingle
Accessibility None
Porch Deck(s), Patio(s)
Attached Garage 3
Total Parking Spaces 6
Garage Y
Building
Lot Description Sloping, Trees/Wooded, Front Yard, Rear Yard
Story 2
Foundation Concrete Perimeter
Sewer On Site Septic
Water Well
Architectural Style Colonial
Level or Stories 2
Additional Building Above Grade, Below Grade, Shed
Structure Type Cathedral Ceilings
New Construction N
Schools
Elementary Schools Cold Spring
Middle Schools Holicong
High Schools Central Bucks High School East
School District Central Bucks
Others
Senior Community No
Tax ID 06-004-050-003
Ownership Fee Simple
Security Features Security System
Acceptable Financing Conventional
Listing Terms Conventional
Financing Conventional
Read Less Info
Want to know what your home might be worth? Contact us for a FREE valuation!

Our team is ready to help you sell your home for the highest possible price ASAP

Bought with Linda P Danese • Kurfiss Sotheby's International Realty




