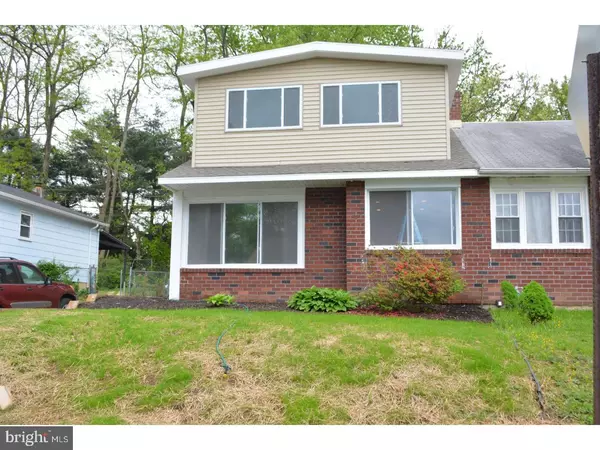For more information regarding the value of a property, please contact us for a free consultation.
Key Details
Sold Price $260,000
Property Type Single Family Home
Sub Type Twin/Semi-Detached
Listing Status Sold
Purchase Type For Sale
Square Footage 1,722 sqft
Price per Sqft $150
Subdivision Crestmont
MLS Listing ID 1003161141
Sold Date 07/31/17
Style Colonial
Bedrooms 5
Full Baths 2
Half Baths 1
HOA Y/N N
Abv Grd Liv Area 1,722
Originating Board TREND
Year Built 1957
Annual Tax Amount $3,842
Tax Year 2017
Lot Size 3,737 Sqft
Acres 0.09
Lot Dimensions 37
Property Description
Wow!!! This home is essentially new construction at resale pricing ! Literally new from top to bottom, starting at the top with a brand new roof including new rafters, sheathing and underlay. This lovely 4 bedroom, 2.5 baths, freshly painted home is waiting for you! The first floor boasts a new Kitchen with solid maple cabinets, granite countertop and all new appliances, large living room with recessed lighting, new Hardwood floors and ample natural lighting. Also on this floor is large bedroom with cozy fireplace and a bonus/ laundry room that can be used as a fifth bedroom with access to the rear yard. The second floor offers a master bedroom with cathedral ceiling, full bathroom and recessed lighting. Also on this level are two spacious bedrooms and a hall bath. The outside living presents new water drain and soil lines systems and new concrete driveway. Lawn was graded with topsoil and seeded, planting beds awaiting your flowers and a large back yard for summer entertaining. This home includes ** new HVAC, **new hot water heater, **new windows throughout, **new vinyl siding, **new solid hardwood floors throughout the house **new 200amp electric service, including hard wired smoke detectors and CO2 throughout the whole house with battery backup. **All new plumbing featuring the Pex System. Quiet street, no thru trafic. Make your move now on this amazing home for years of maintenance free living!
Location
State PA
County Montgomery
Area Abington Twp (10630)
Zoning H
Rooms
Other Rooms Living Room, Primary Bedroom, Bedroom 2, Bedroom 3, Kitchen, Family Room, Bedroom 1, Other
Interior
Interior Features Kitchen - Eat-In
Hot Water Natural Gas
Heating Gas, Forced Air
Cooling Central A/C
Flooring Wood
Fireplaces Number 1
Fireplaces Type Brick
Equipment Oven - Self Cleaning, Dishwasher
Fireplace Y
Appliance Oven - Self Cleaning, Dishwasher
Heat Source Natural Gas
Laundry Main Floor
Exterior
Waterfront N
Water Access N
Roof Type Shingle
Accessibility None
Parking Type On Street, Driveway
Garage N
Building
Lot Description Front Yard, Rear Yard
Story 2
Sewer Public Sewer
Water Public
Architectural Style Colonial
Level or Stories 2
Additional Building Above Grade
New Construction N
Schools
School District Abington
Others
Senior Community No
Tax ID 30-00-17264-004
Ownership Fee Simple
Read Less Info
Want to know what your home might be worth? Contact us for a FREE valuation!

Our team is ready to help you sell your home for the highest possible price ASAP

Bought with Alicia Grier-Lewis • Long & Foster Real Estate, Inc.
GET MORE INFORMATION





