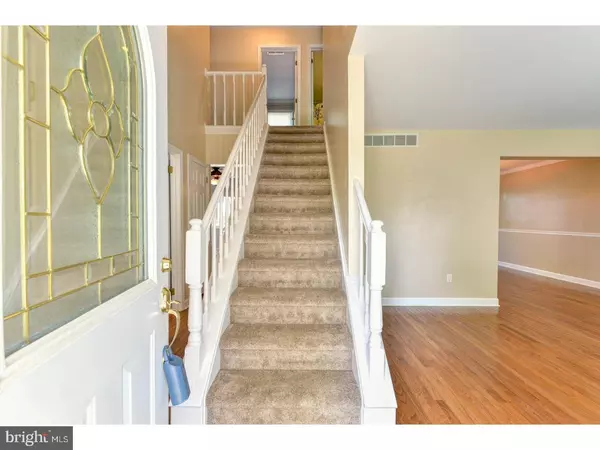For more information regarding the value of a property, please contact us for a free consultation.
Key Details
Sold Price $280,000
Property Type Single Family Home
Sub Type Detached
Listing Status Sold
Purchase Type For Sale
Square Footage 2,025 sqft
Price per Sqft $138
Subdivision Scarborough Manor
MLS Listing ID 1000842604
Sold Date 06/28/18
Style Colonial
Bedrooms 4
Full Baths 2
Half Baths 1
HOA Y/N N
Abv Grd Liv Area 2,025
Originating Board TREND
Year Built 1988
Annual Tax Amount $2,444
Tax Year 2017
Lot Size 10,890 Sqft
Acres 0.25
Lot Dimensions 59X149
Property Description
Welcome to this 4 bed, 2.5 bath Scarborough Manor home, complete with a 2-car garage, finished basement space and a pool! Enter this home into the spacious main floor where you will find natural hardwood flooring throughout & plenty of room to relax with family and friends. The lovely, updated kitchen boasts stainless steel appliances, granite counter-tops, tile back-splash, a wine rack above the built-in microwave and an island with a modern industrial hanging pot rack/light fixture above. Sliding glass doors from the kitchen lead to the large custom outdoor deck that wraps around the above-ground pool and includes a pergola. The huge yard is situated on a prime lot, fully fenced in and backing to open space. Back inside you will find the family room with a wood-burning fireplace, the dining room with chair rail trim and crown moulding, the living room with bay windows looking out to the front yard, and a laundry room with direct access to the 2-car garage. Upstairs you will find 4 bedrooms and 2 full baths. The master bedroom includes 2 closets and a full master bath. Two of the three additional bedrooms feature walk-in closets and all bedrooms have ceiling fans. The 2nd bath is located in the hall and features wainscoting wall trim, tile floors, granite countertop and a linen closet. The partially finished basement here offers tons of possibilities for expanding your living space, it features a large open area, perfect to be used as an additional family room or entertainment space. The basement also has a separate finished room, which could be used as a den and an unfinished room, perfect for storage. Many major home features were replaced just 8 years ago, including; roof, windows, HVAC and siding. This home is conveniently located just minutes from several major roadways & is ready for immediate move-in. Schedule your tour today, this home will not last long! Deadline to submit all offers is Saturday, May 12th by 6pm. No offers will be considered prior to this time.
Location
State DE
County New Castle
Area Newark/Glasgow (30905)
Zoning NC6.5
Rooms
Other Rooms Living Room, Dining Room, Primary Bedroom, Bedroom 2, Bedroom 3, Kitchen, Family Room, Bedroom 1, Laundry, Other
Basement Full
Interior
Interior Features Primary Bath(s), Kitchen - Island, Ceiling Fan(s), Kitchen - Eat-In
Hot Water Electric
Heating Electric
Cooling Central A/C
Fireplaces Number 1
Equipment Built-In Microwave
Fireplace Y
Appliance Built-In Microwave
Heat Source Electric
Laundry Main Floor
Exterior
Exterior Feature Deck(s)
Garage Spaces 2.0
Fence Other
Pool Above Ground
Water Access N
Accessibility None
Porch Deck(s)
Attached Garage 2
Total Parking Spaces 2
Garage Y
Building
Story 2
Sewer Public Sewer
Water Public
Architectural Style Colonial
Level or Stories 2
Additional Building Above Grade
New Construction N
Schools
School District Colonial
Others
Senior Community No
Tax ID 10-043.40-067
Ownership Fee Simple
Read Less Info
Want to know what your home might be worth? Contact us for a FREE valuation!

Our team is ready to help you sell your home for the highest possible price ASAP

Bought with Neil Douen • Keller Williams Realty Wilmington




