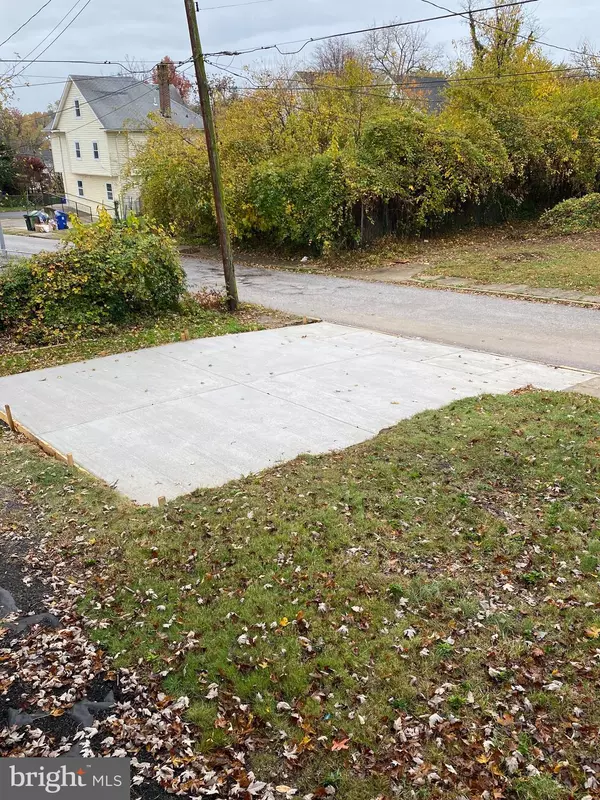For more information regarding the value of a property, please contact us for a free consultation.
Key Details
Sold Price $355,000
Property Type Single Family Home
Sub Type Detached
Listing Status Sold
Purchase Type For Sale
Square Footage 2,932 sqft
Price per Sqft $121
Subdivision Winston Govans
MLS Listing ID MDBA2059488
Sold Date 01/03/23
Style Colonial
Bedrooms 5
Full Baths 4
HOA Y/N N
Abv Grd Liv Area 2,932
Originating Board BRIGHT
Year Built 1935
Annual Tax Amount $3,801
Tax Year 2022
Lot Size 0.337 Acres
Acres 0.34
Property Description
This Is It! Welcome to your Dream Home! Completely Renovated from Top to Bottom, this 4 Level, Single Family Home backs to woods and features a Huge, Welcoming Wraparound Front Porch, Spacious Yard, and First Class Finishes throughout the home. BRAND NEW CONCRETE DRIVEWAY JUST INSTALLED to accommodate 2+ cars. Spread out and live graciously in this fabulous home, with Plenty of Fresh Air and Wide Open Spaces. Features a New HVAC, New Hot Water Heater, New Siding, New Roof, and New Windows. Freshly painted elegant gray walls with bright white trim perfectly complement the gleaming hardwood floors throughout the main level. The Gourmet Kitchen features Granite Countertops, Stainless Steel Appliances, 5 Burner Gas Stove, Custom Tile Backsplash, and tons of Recessed Lighting throughout the main level. On the main level, the Dining Area features a striking Bay Window, the perfect place for a sunny Breakfast Table or Sitting Room, and multiple designer chandeliers. The Open Floor plan lends itself to endless possibilities for your favorite furnishings. Each room is Sunny and Bright. There is a full bathroom on the main level as well as a separate entrance and mudroom that exits out to the backyard via brick stairs and a side entrance leading from the living room entrance. The Upper Level features 4 Bedrooms and 2 Full Bathrooms. Elegant Ceiling fans hang in each bedroom. The 4th Loft Level is fully carpeted and has a Full Bedroom and Full Bathroom, for a completely usable 4th Level of 562 Square Footage. The Basement Level is Huge and Freshly Painted. Ready for your grandest recreational pursuits, this space is perfect for a Home Gym, Ping Pong Table, Pool Table, or as a Media Room. Plenty of Storage Throughout. with easy access to the backyard. This Home is a Must See
Location
State MD
County Baltimore City
Zoning R-3
Rooms
Other Rooms Living Room, Dining Room, Bedroom 2, Bedroom 3, Bedroom 4, Bedroom 5, Kitchen, Family Room, Bedroom 1, Laundry, Storage Room, Workshop, Bathroom 1, Bathroom 2, Bathroom 3
Basement Daylight, Full, Heated, Rear Entrance, Sump Pump, Walkout Stairs, Workshop, Full
Interior
Interior Features Built-Ins, Carpet, Ceiling Fan(s), Dining Area, Floor Plan - Traditional, Walk-in Closet(s), Wood Floors
Hot Water Natural Gas
Heating Central, Forced Air
Cooling Central A/C, Ceiling Fan(s)
Flooring Hardwood
Equipment Built-In Range, Built-In Microwave, Oven/Range - Gas, Stove
Fireplace N
Appliance Built-In Range, Built-In Microwave, Oven/Range - Gas, Stove
Heat Source Natural Gas
Laundry Main Floor
Exterior
Exterior Feature Patio(s), Porch(es), Wrap Around
Garage Spaces 2.0
Waterfront N
Water Access N
Roof Type Composite
Accessibility Other
Porch Patio(s), Porch(es), Wrap Around
Parking Type Driveway, Off Street
Total Parking Spaces 2
Garage N
Building
Lot Description Backs to Trees, Level
Story 4
Foundation Brick/Mortar
Sewer Public Sewer
Water Public
Architectural Style Colonial
Level or Stories 4
Additional Building Above Grade, Below Grade
Structure Type High
New Construction N
Schools
School District Baltimore City Public Schools
Others
Senior Community No
Tax ID 0327485173B028
Ownership Fee Simple
SqFt Source Assessor
Special Listing Condition Standard
Read Less Info
Want to know what your home might be worth? Contact us for a FREE valuation!

Our team is ready to help you sell your home for the highest possible price ASAP

Bought with Desiree Andrea Jackson • Redfin Corp
GET MORE INFORMATION





