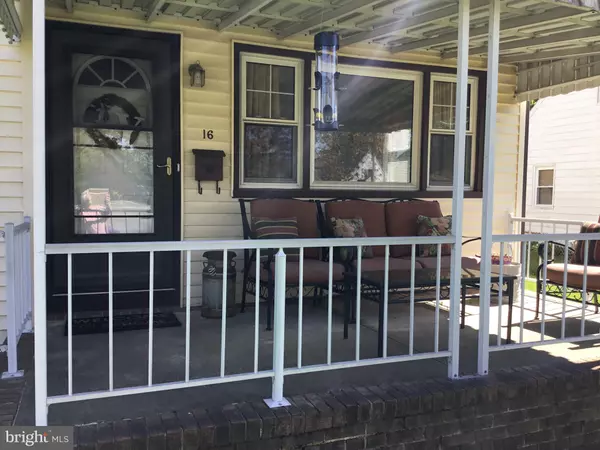For more information regarding the value of a property, please contact us for a free consultation.
Key Details
Sold Price $335,500
Property Type Single Family Home
Sub Type Detached
Listing Status Sold
Purchase Type For Sale
Square Footage 1,314 sqft
Price per Sqft $255
Subdivision None Available
MLS Listing ID NJBL2024972
Sold Date 06/27/22
Style Cape Cod
Bedrooms 4
Full Baths 2
HOA Y/N N
Abv Grd Liv Area 1,314
Originating Board BRIGHT
Year Built 1951
Annual Tax Amount $5,409
Tax Year 2014
Lot Size 7,125 Sqft
Acres 0.16
Property Description
When you look up the word charming, you just might find this home pictured.. With 4 bedrooms and a loft area on the 2nd floor, this home is both spacious and cozy. If you need a 5th bedroom, the loft area could easily be converted or you can just use it as a play area or an office. The 1st floor offers easy living with a nice-sized living room, dining area and updated kitchen with a quartz-topped island for more seating; 2 bedrooms; an updated bathroom; and a spacious 18' x 12' three season room. The 2nd floor offers 2 more bedrooms, a loft area and another updated bathroom. Oh, and that front porch! Who doesn't enjoy a front porch! Want hardwood floors - well, this one offers them throughout the 1st and 2nd floors. The windows, vinyl siding, heater and air conditioner are eight years young. Plus, all of the appliances are new and newer. There's an attic fan and ridge vents installed in 2020. A new roof was also installed in 2020. The backyard is so very spacious and includes a shed that stays with the home. One step in the front door and you will see that this home is move-in ready.
Location
State NJ
County Burlington
Area Mount Holly Twp (20323)
Zoning RESID
Rooms
Other Rooms Living Room, Dining Room, Primary Bedroom, Bedroom 2, Bedroom 3, Kitchen, Bedroom 1, Sun/Florida Room, Other
Basement Full, Unfinished
Main Level Bedrooms 2
Interior
Interior Features Combination Kitchen/Dining, Floor Plan - Open, Kitchen - Island, Upgraded Countertops, Wood Floors
Hot Water Natural Gas
Heating Central
Cooling Central A/C
Flooring Wood
Fireplace N
Heat Source Natural Gas
Laundry Basement
Exterior
Waterfront N
Water Access N
Roof Type Shingle
Accessibility None
Parking Type Driveway
Garage N
Building
Story 2
Foundation Concrete Perimeter
Sewer Public Sewer
Water Public
Architectural Style Cape Cod
Level or Stories 2
Additional Building Above Grade
New Construction N
Schools
High Schools Rancocas Valley Regional
School District Rancocas Valley Regional Schools
Others
Senior Community No
Tax ID 23-00126 01-00018
Ownership Fee Simple
SqFt Source Estimated
Acceptable Financing Cash, Conventional, FHA, VA
Listing Terms Cash, Conventional, FHA, VA
Financing Cash,Conventional,FHA,VA
Special Listing Condition Standard
Read Less Info
Want to know what your home might be worth? Contact us for a FREE valuation!

Our team is ready to help you sell your home for the highest possible price ASAP

Bought with Mary K Dinneen • BHHS Fox & Roach - Princeton
GET MORE INFORMATION





