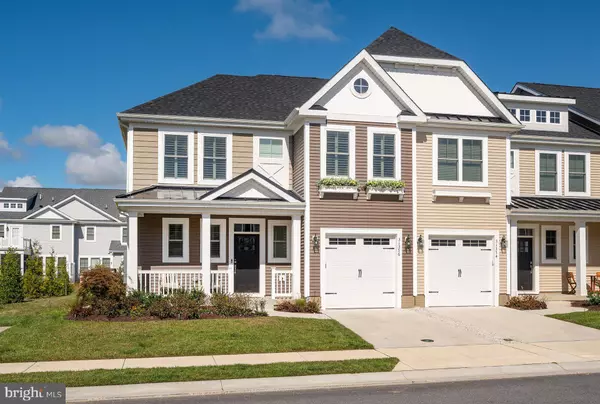For more information regarding the value of a property, please contact us for a free consultation.
Key Details
Sold Price $775,000
Property Type Townhouse
Sub Type End of Row/Townhouse
Listing Status Sold
Purchase Type For Sale
Square Footage 2,300 sqft
Price per Sqft $336
Subdivision Governors
MLS Listing ID DESU2029008
Sold Date 01/06/23
Style Coastal
Bedrooms 4
Full Baths 2
Half Baths 1
HOA Fees $310/qua
HOA Y/N Y
Abv Grd Liv Area 2,300
Originating Board BRIGHT
Year Built 2020
Annual Tax Amount $1,321
Tax Year 2022
Lot Size 117.780 Acres
Acres 117.78
Lot Dimensions 0.00 x 0.00
Property Description
East of Rt. 1 everything you have been dreaming of and more can be found at this magnificent end-unit four-bedroom townhome in the sought-after Governor's community. Full of sunlight, elegant finishes, and hardwood flooring, this spacious entertainer's floor plan is just waiting for your next social event. The cheerful atmosphere continues throughout the home, lined with beautiful fixtures, neutral wall tones, and space for all to enjoy. Ready to be the backdrop for a busy meal prep session, the kitchen boasts tons of storage space among the custom-crafted white cabinetry with soft close doors and drawers, hand-selected granite countertops, a massive center island with bar seating, name-brand stainless steel appliances, and a sizable pantry - ready for your chef's touch! Spend fall nights and weekends cozying up in the living room under the stars, so to speak, peeking in through the wall of windows as you sip warm apple cider and hot cocoa or enjoying the change of the seasons from the privacy of your screened-in porch complete with a concrete patio and ceiling fans. However you spend your day, you can end it in total privacy within the primary bedroom designed with the perfect combination of natural elements and class to create an oasis with a large walk-in closets and access to the ensuite - a truly magical experience with dual vanities and a tiled walk-in shower with a bench seat. Make the best use of this marvelous location by access to exclusive amenities offered to residents of the Governor's community, including the upscale clubhouse with a private yoga studio, fitness facility, game room, lively bar, and a lounge area that is just waiting to be utilized by you for your next function. On the last of summer's warm days ahead of us, you can pack a bag and head towards the luxurious resort-style pool that includes a lazy river and an island-style sunken cabana bar accessed by a bridge spanning the pool, and swim-up access at the bar. The community also includes access to a fireplace and outdoor grilling area, tennis courts, Breakwater trail, pickleball, a park area, and bike racks! Additional amenities specific to this home include a one-car garage, a covered front porch, a loft area, 6-inch exterior walls with R-23 blown-in insulation, advanced framing, and a tankless Rinnai water heater helping to make the home even more energy efficient! Located directly to the East of Route 1, you'll be able to make a quick escape to numerous area trails, Cape Henlopen State Park, Cape May Lewes Ferry, Downtown Lewes, and top-rated local restaurants and shopping. A life full of ease and excitement awaits you in Lewes as you make this house and lovely community your home!
Location
State DE
County Sussex
Area Lewes Rehoboth Hundred (31009)
Zoning AR-1
Rooms
Other Rooms Living Room, Primary Bedroom, Bedroom 2, Bedroom 3, Kitchen, Bedroom 1, Laundry, Loft, Bathroom 1, Primary Bathroom, Half Bath
Main Level Bedrooms 1
Interior
Interior Features Breakfast Area, Bar, Ceiling Fan(s), Combination Dining/Living, Combination Kitchen/Dining, Combination Kitchen/Living, Entry Level Bedroom, Family Room Off Kitchen, Floor Plan - Open, Kitchen - Gourmet, Pantry, Primary Bath(s), Recessed Lighting, Upgraded Countertops, Walk-in Closet(s), Window Treatments, Wood Floors, Other, Carpet, Dining Area, Kitchen - Island, Tub Shower
Hot Water Natural Gas, Tankless
Heating Forced Air
Cooling Central A/C
Flooring Hardwood, Tile/Brick
Equipment Built-In Microwave, Dishwasher, Disposal, Oven - Single, Oven/Range - Electric, Stainless Steel Appliances, Washer, Water Heater - Tankless, Dryer, Oven - Wall, Range Hood, Refrigerator, Water Heater
Furnishings No
Fireplace N
Window Features Double Hung,Low-E
Appliance Built-In Microwave, Dishwasher, Disposal, Oven - Single, Oven/Range - Electric, Stainless Steel Appliances, Washer, Water Heater - Tankless, Dryer, Oven - Wall, Range Hood, Refrigerator, Water Heater
Heat Source Natural Gas
Laundry Dryer In Unit, Washer In Unit, Main Floor
Exterior
Exterior Feature Screened, Porch(es), Patio(s)
Parking Features Garage - Front Entry, Garage Door Opener
Garage Spaces 4.0
Utilities Available Cable TV Available, Electric Available, Natural Gas Available, Sewer Available, Water Available
Amenities Available Bar/Lounge, Billiard Room, Club House, Common Grounds, Community Center, Exercise Room, Fitness Center, Game Room, Jog/Walk Path, Meeting Room, Picnic Area, Pool - Outdoor, Recreational Center, Swimming Pool, Tot Lots/Playground, Tennis Courts
Water Access N
Roof Type Shingle
Street Surface Paved
Accessibility 2+ Access Exits, Doors - Swing In, Level Entry - Main
Porch Screened, Porch(es), Patio(s)
Attached Garage 1
Total Parking Spaces 4
Garage Y
Building
Lot Description Landscaping, Level, SideYard(s)
Story 2
Foundation Slab
Sewer Public Septic
Water Public
Architectural Style Coastal
Level or Stories 2
Additional Building Above Grade, Below Grade
Structure Type 9'+ Ceilings,Dry Wall
New Construction N
Schools
Elementary Schools Lewes
Middle Schools Beacon
High Schools Cape Henlopen
School District Cape Henlopen
Others
Pets Allowed Y
HOA Fee Include Common Area Maintenance,Health Club,Lawn Maintenance,Pool(s),Recreation Facility,Snow Removal,Trash
Senior Community No
Tax ID 335-12.00-3.11-T-72
Ownership Fee Simple
SqFt Source Assessor
Security Features Smoke Detector,Carbon Monoxide Detector(s)
Acceptable Financing Cash, Conventional
Horse Property N
Listing Terms Cash, Conventional
Financing Cash,Conventional
Special Listing Condition Standard
Pets Allowed Cats OK, Dogs OK, Case by Case Basis
Read Less Info
Want to know what your home might be worth? Contact us for a FREE valuation!

Our team is ready to help you sell your home for the highest possible price ASAP

Bought with Nicholas J Crawford • Dave McCarthy & Associates, Inc.
GET MORE INFORMATION





