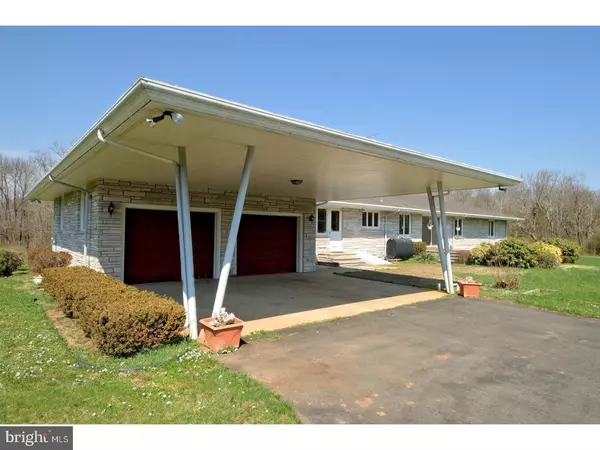For more information regarding the value of a property, please contact us for a free consultation.
Key Details
Sold Price $462,500
Property Type Single Family Home
Sub Type Detached
Listing Status Sold
Purchase Type For Sale
Square Footage 2,028 sqft
Price per Sqft $228
Subdivision Not On List
MLS Listing ID 1000397056
Sold Date 06/30/18
Style Ranch/Rambler
Bedrooms 4
Full Baths 2
HOA Y/N N
Abv Grd Liv Area 2,028
Originating Board TREND
Year Built 1963
Annual Tax Amount $15,168
Tax Year 2017
Lot Size 5.980 Acres
Acres 5.98
Lot Dimensions 6 ACRES
Property Description
Come be the 2nd owner of this stone Mid-century modern ranch on 6 acres in Hopewell Township. A pretty lane with quaint bridge leads over a babbling creek to this 3/4 bedroom home. Home was custom BUILT for original owners and they spared no expense. Restore or replace the original "top of the line" 1960's appliances, but why do it when everything still works! A little love will bring it back to its glory days but the current owners have already started by giving the entire interior a fresh coat of paint (inside of closets & cabinets too). Custom stone wood burning FP enhanced with beautiful marble, HW floors, over-sized closets, casement windows with pull down screens, enclosed breezeway with plenty of storage for toys or tools, spacious kitchen with plenty of custom cabinetry (make sure to open and see). Enormous basement just waiting to be finished has a 2nd brick FP and a kitchen area plus a bomb shelter (or a cool wine cellar) . Over-sized 2 car garage plus a carport (so 60's) doubles as a canopy for outdoor parties. Bring the horses, sheep or chickens, or just relax and enjoy the peace and quiet. Close to Princeton, major train stations, I-295, Trenton/Mercer Airport. Central to NYC & Philadelphia makes commuting a breeze!
Location
State NJ
County Mercer
Area Hopewell Twp (21106)
Zoning VRC
Rooms
Other Rooms Living Room, Dining Room, Primary Bedroom, Bedroom 2, Bedroom 3, Kitchen, Family Room, Bedroom 1, Laundry, Other, Attic
Basement Full, Unfinished, Outside Entrance
Interior
Interior Features Butlers Pantry, Attic/House Fan, Dining Area
Hot Water Oil
Heating Oil, Hot Water
Cooling None
Flooring Wood, Vinyl, Tile/Brick
Fireplaces Number 2
Fireplaces Type Stone
Equipment Cooktop, Oven - Wall
Fireplace Y
Appliance Cooktop, Oven - Wall
Heat Source Oil
Laundry Basement
Exterior
Exterior Feature Patio(s), Breezeway
Garage Spaces 2.0
Waterfront N
Roof Type Shingle
Accessibility None
Porch Patio(s), Breezeway
Parking Type Driveway, Attached Garage
Attached Garage 2
Total Parking Spaces 2
Garage Y
Building
Lot Description Open, Front Yard, Rear Yard, SideYard(s)
Story 1
Foundation Concrete Perimeter
Sewer On Site Septic
Water Well
Architectural Style Ranch/Rambler
Level or Stories 1
Additional Building Above Grade
New Construction N
Schools
Elementary Schools Bear Tavern
Middle Schools Timberlane
High Schools Central
School District Hopewell Valley Regional Schools
Others
Senior Community No
Tax ID 06-00048-00052
Ownership Fee Simple
Read Less Info
Want to know what your home might be worth? Contact us for a FREE valuation!

Our team is ready to help you sell your home for the highest possible price ASAP

Bought with Elisabeth A Kerr • Corcoran Sawyer Smith
GET MORE INFORMATION





