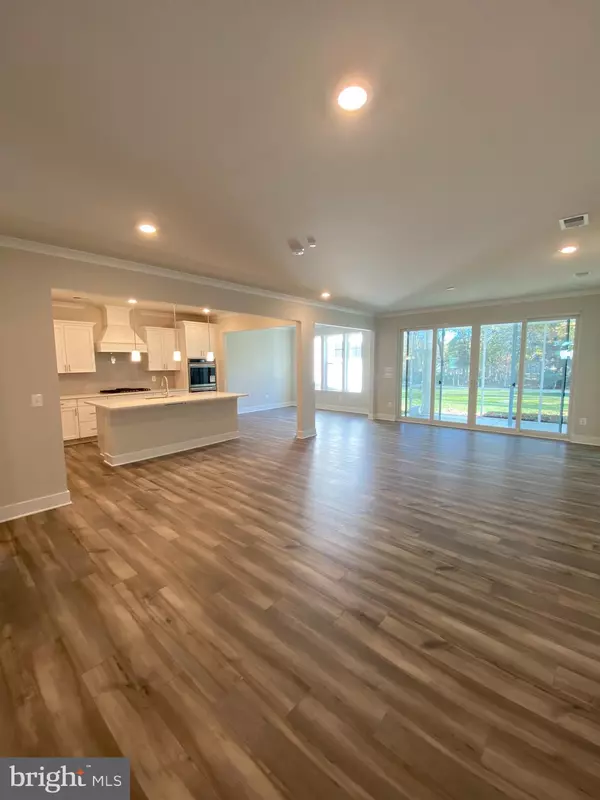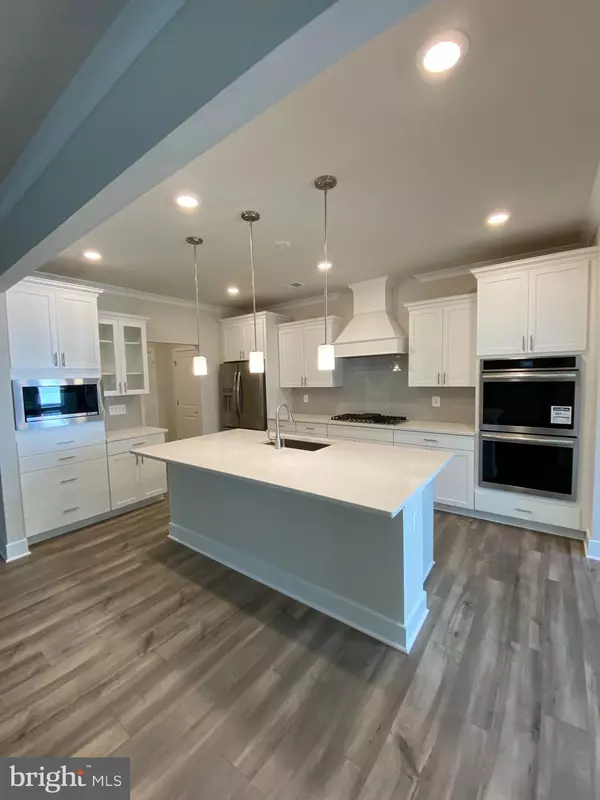For more information regarding the value of a property, please contact us for a free consultation.
Key Details
Sold Price $426,000
Property Type Townhouse
Sub Type Interior Row/Townhouse
Listing Status Sold
Purchase Type For Sale
Square Footage 2,332 sqft
Price per Sqft $182
Subdivision Villas At Walden
MLS Listing ID DESU2027124
Sold Date 12/31/22
Style Side-by-Side,Coastal
Bedrooms 3
Full Baths 2
Half Baths 1
HOA Fees $158/mo
HOA Y/N Y
Abv Grd Liv Area 2,332
Originating Board BRIGHT
Year Built 2022
Annual Tax Amount $1,800
Tax Year 2021
Lot Dimensions 0.00 x 0.00
Property Description
DESIGNER SELECT UPGRADE WITH SCREENED IN PORCH SET FOR NOVEMBER DELIVERY! Stunning and impressive are the words you'll find coming out of your mouth when you see this first floor entertainment space in the MACARTHUR-now available at The Villas at Walden. With designated, but open spaces for the living room, dining room, and morning room, this home has flow and sunlight for entertainment. This downstairs living area is all lined with wide plank flooring and features upgrades such as LED lighting, USB charging stations, and brushed nickel hardware. The kitchen is a show stopper with an oversized island with built in breakfast bar, granite countertops, and staggered cabinets giving it a grand feeling. At the rear of the home the large sliding doors invite you to the outdoors and concrete patio. Walking upstairs, you'll land yourself in another entertainment space-the loft! The upstairs owner's suite with tray ceiling overlooking the back yard, offers a large ensuite bathroom, huge walk in closet, and dual vanities. Also upstairs are two additional bedrooms with walk in closets, and laundry room. With 2,332 square feet, a two car garage, multiple living space, this home maximizes space! With the Everything's Included Designer Package, you'll enjoy a high efficiency HVAC and connected features such as smart thermostats, wifi-centered home design, wifi enabled garage door opener, a Ring Video Doorbell, and Amazon voice activated features. Located on Burton's Prong of the Rehoboth Bay, The Villas at Walden will offer water access for kayaking, a clubhouse, two outdoor pools, and a pickle ball court. This convenient location is just 8 miles to downtown Lewes and Rehoboth Beach, and a stones throw to shopping, dinning, and local conveniences.
Location
State DE
County Sussex
Area Indian River Hundred (31008)
Zoning MR
Interior
Interior Features Carpet, Combination Dining/Living, Combination Kitchen/Dining, Combination Kitchen/Living, Entry Level Bedroom, Floor Plan - Open, Kitchen - Eat-In, Kitchen - Island, Pantry, Recessed Lighting, Upgraded Countertops, Walk-in Closet(s)
Hot Water Natural Gas
Heating Forced Air
Cooling Heat Pump(s)
Equipment Built-In Microwave, Dishwasher, Disposal, Microwave, Oven/Range - Gas, Stainless Steel Appliances, Water Heater
Appliance Built-In Microwave, Dishwasher, Disposal, Microwave, Oven/Range - Gas, Stainless Steel Appliances, Water Heater
Heat Source Natural Gas
Exterior
Parking Features Garage - Front Entry
Garage Spaces 2.0
Amenities Available Pool - Outdoor, Swimming Pool, Tennis Courts, Jog/Walk Path, Club House
Water Access N
Accessibility None
Attached Garage 2
Total Parking Spaces 2
Garage Y
Building
Story 2
Foundation Slab
Sewer Public Sewer
Water Public
Architectural Style Side-by-Side, Coastal
Level or Stories 2
Additional Building Above Grade, Below Grade
New Construction Y
Schools
School District Cape Henlopen
Others
HOA Fee Include Pool(s),Common Area Maintenance
Senior Community No
Tax ID 234-17.00-1139.00
Ownership Fee Simple
SqFt Source Assessor
Acceptable Financing Conventional, Cash
Listing Terms Conventional, Cash
Financing Conventional,Cash
Special Listing Condition Standard
Read Less Info
Want to know what your home might be worth? Contact us for a FREE valuation!

Our team is ready to help you sell your home for the highest possible price ASAP

Bought with Non Subscribing Member • Non Subscribing Office
GET MORE INFORMATION





